Residential housing developments in Bow
In recent years East London’s Bow and Roman Road area have seen an explosion of housing developments. Like it or not, the property developers have arrived and the area is changing fast. Here’s an updated list of developments clearly illustrating the ‘Bow Boom’ in the last two years, including a few that are still in the pipeline.
New housing developments in Bow, East London
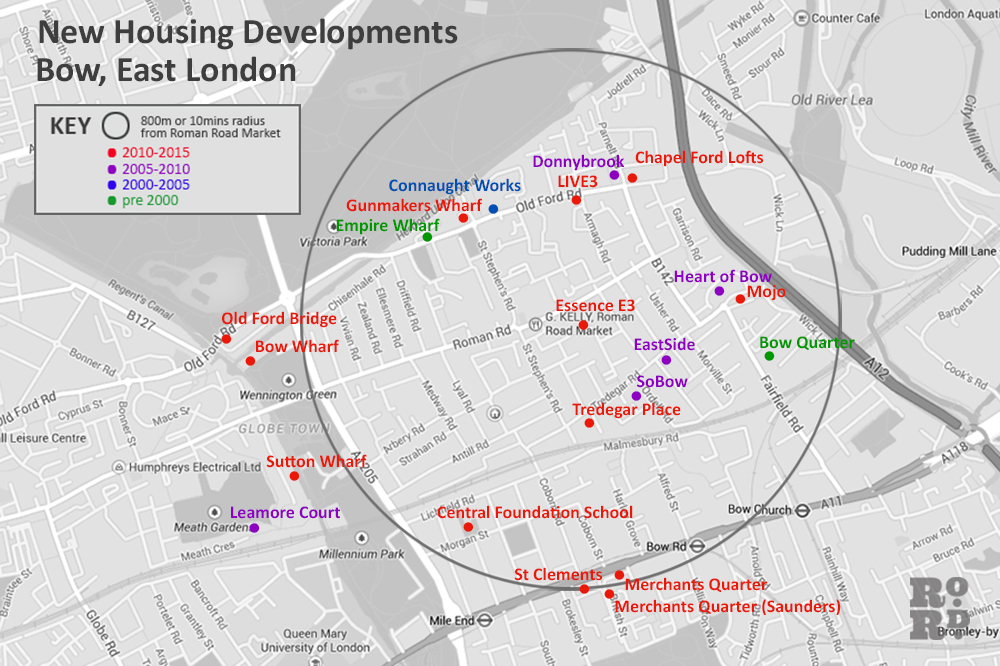
The map shows the new housing developments being built in Bow East, Bow West, and also within a 10 minute walk of the Roman Road high street including parts of Fish Island, Globe Town, the eastern reaches of Bethnal Green, and northern reaches of Bromley-by-Bow.
The colour red represents the private housing developments that have been built in East London’s district of Bow between 2010 and 2015; a total of 13 developments. An astonishing 10 of those 13 development have appeared in the last two years – the ‘Bow Boom’.
The colour purple shows the private housing developments built in the five years previous to that (eg 2005-2010); a total of five. The blue and green colours represent developments built before 2005; just three.
The 13 housing developments that have been built in the Roman Road catchment area in the last five years (including those due to complete this year) have brought circa 1,674 new households to the area. This unprecedented population growth is sure to see significant change in the local shops and services along Roman Road.
It’s a time of great opportunity, but vigilance is also needed to ensure our heritage and history are protected; that architectural designs contribute positively to the local landscape; that promised Section 106 money is put to good use for the community; and that the developments are affordable, well-built, and provide a suitable mix of one and two bedroom apartments, as well as larger four and five bedroomed housing for families.
With more developments on the horizon, including the former fire station on Parnell Road, should local residents be consulted on big planning decisions that would have a significant impact on local life? The Localism Bill of 2010 introduced the concept of neighbourhood planning. Is this something you would welcome for Roman Road and Bow?
Central Foundation College
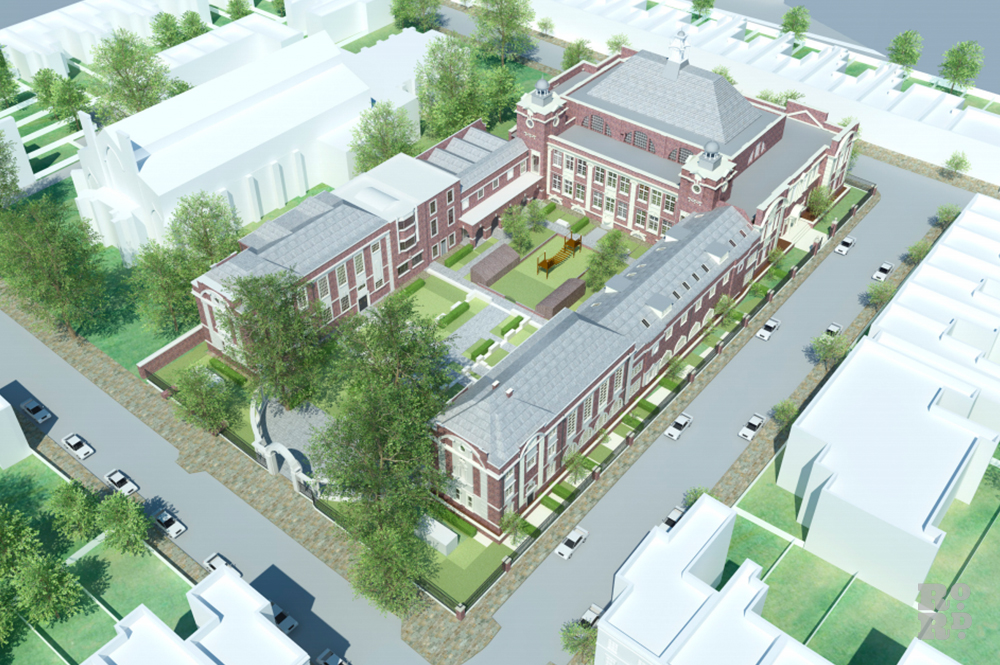
Site: College Terrace, Bow, East London
Planning application: PA/12/0577
Residential units: 36
Housing mix: 10 x 1 bedroom,13 x 2 bedroom, 12 x 3 bedroom and 1 x 4 bedroom units
Affordable housing: 9 of the 36
Conservation issues: Grade II listed and in Tredegar Square conservation area
Developer: Central Foundation Schools of London
Architect: Assael
Completion: works due to commence 2015
Bow Wharf
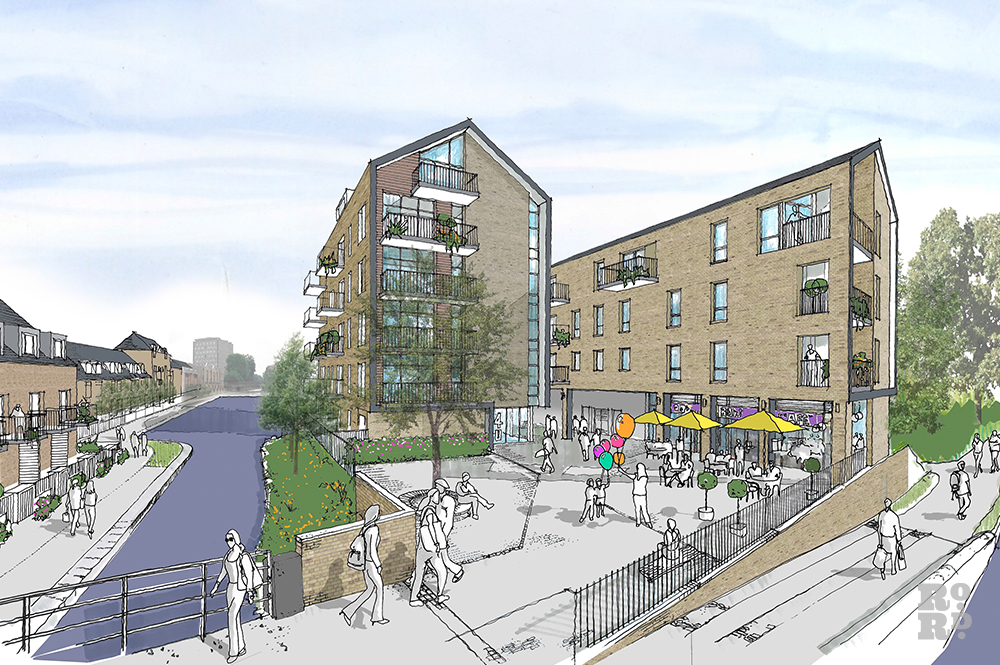
Site: Bow Wharf adjoining Regents Canal and Old Ford Road, Bow, East London
Planning application: PA/11/03371
Residential units: 39
Housing mix: 32 flats and 5 town houses, three block from three to six storeys high (10 x 1-bed, 14 x 2-bed, 4 x 3-bed, 5 x 4-bed)
Retail unit:and 64 square metres of commercial floor space
Conservation issues: Stop Lock Bridge is Grade II Listed and is in the Regents Canal Conservation area; two warehouses within the Bow Wharf Complex are locally listed
History: This application has been contested over a period of many years. Find more information from Friends of Regents Canal.
Owner: Canal and River Trust (formerly British Waterways)
Developers: H2O Urban
Peabody Old Ford Road
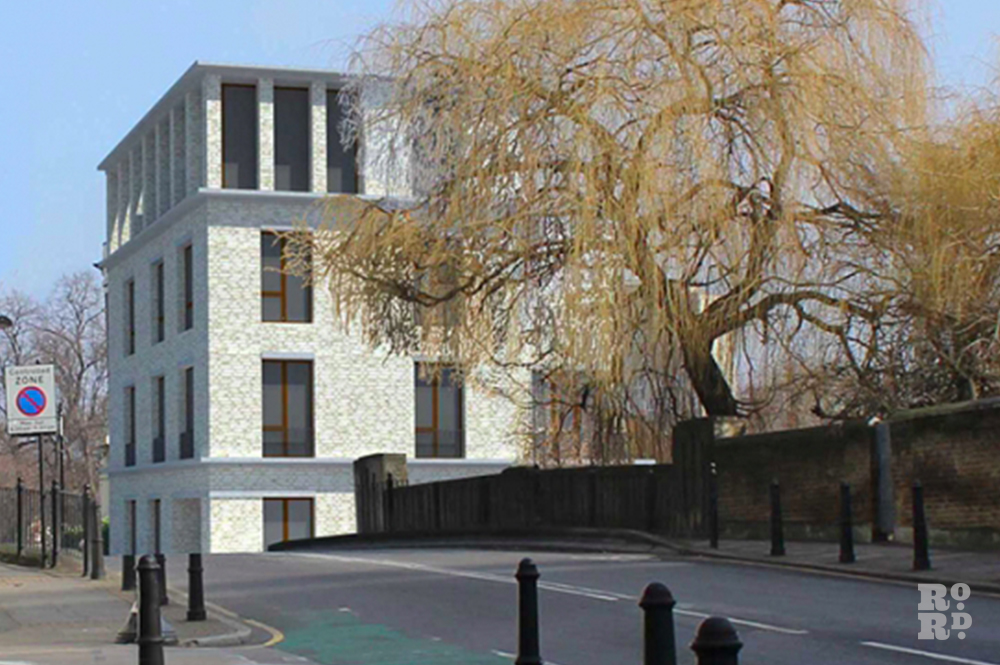
Site: Old Ford Road at Old Ford Bridge
Planning application: PA/13/01886
Conservation: Victoria Park Conservation Area
History: replacing void left by the demolition of the Royal Victoria music hall in the 1980s.
Residential units: 3
Housing mix: 3 affordable rented homes (1 x 1-bed, 9 x 2-bed, 4 x 3-bed)
Developer: Peabody Old Ford Development
Architects: Allsop Gollings
Completion date: Autumn 2015
LIVE3
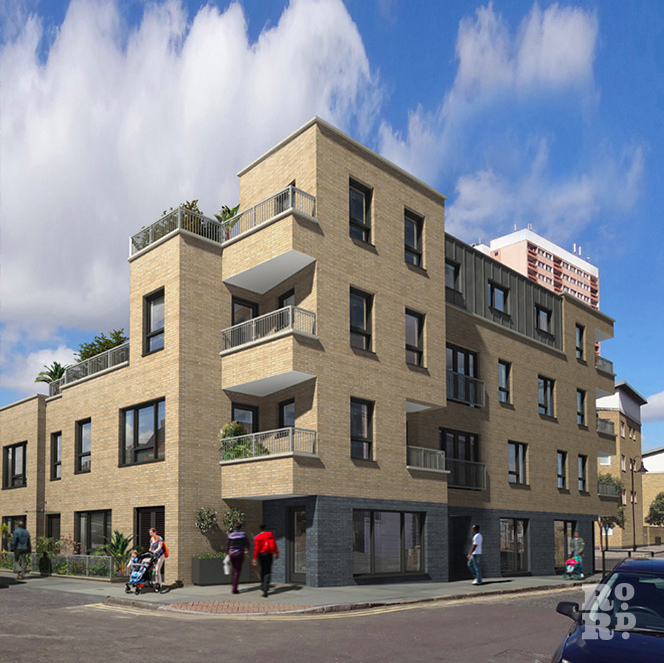
Site: Old Ford Methodist Church, Old Ford Road, East London
Application number: PA/12/03272
Application status: permitted 18 April 2013
History: Old Ford Methodist Church
Residential units: 9
Housing mix: 2 x 3 bedroom units; 2 x 2 bedroom units; 5 x 1 bedroom units
Leisure: community hall with ancillary spaces
Developers: Gateway Living
Architects: MEPK
Completion date: 2015
St Clements
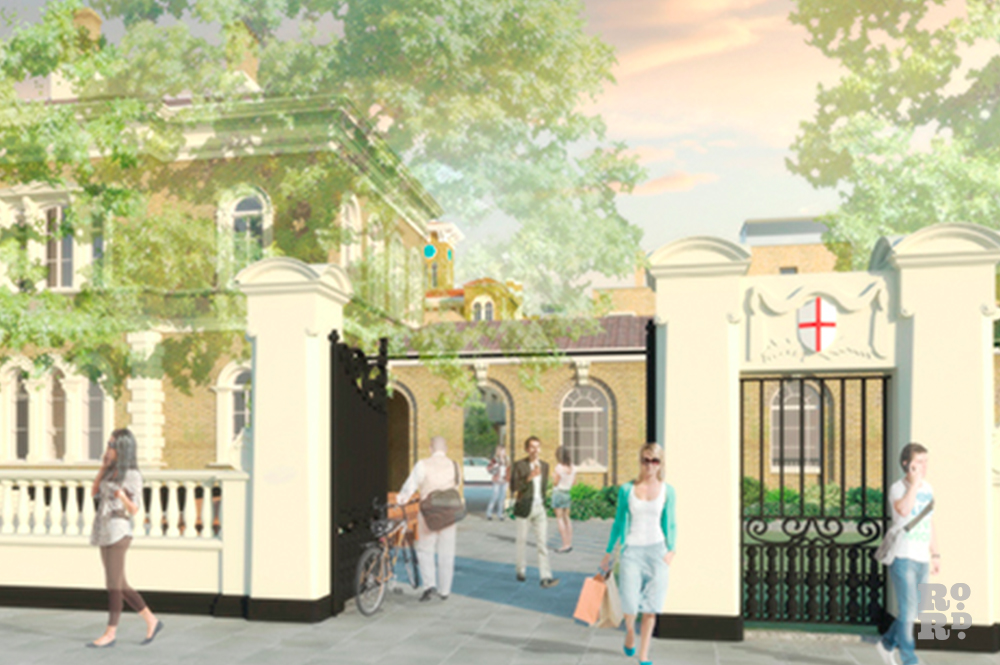
Site: Bow Road, Bow, East London
Planning application: PA/13/01532
Residential units: 252
Conservation: Grade II listed
History: St Clement’s is part of the UK’s first ever urban Community Land Trust. While most of these will be private homes, 35% will be designated as affordable, of which 23 will be handled by the East London Community Land Trust. These properties will be the UK’s first urban CLT properties ever delivered to market.
Developer: Linden Homes
Contractor: Galliford Try
Shared management: East London Community Land Trust
Affordable housing: Peabody
Architects: John Thompson and Partners
Tredegar Place
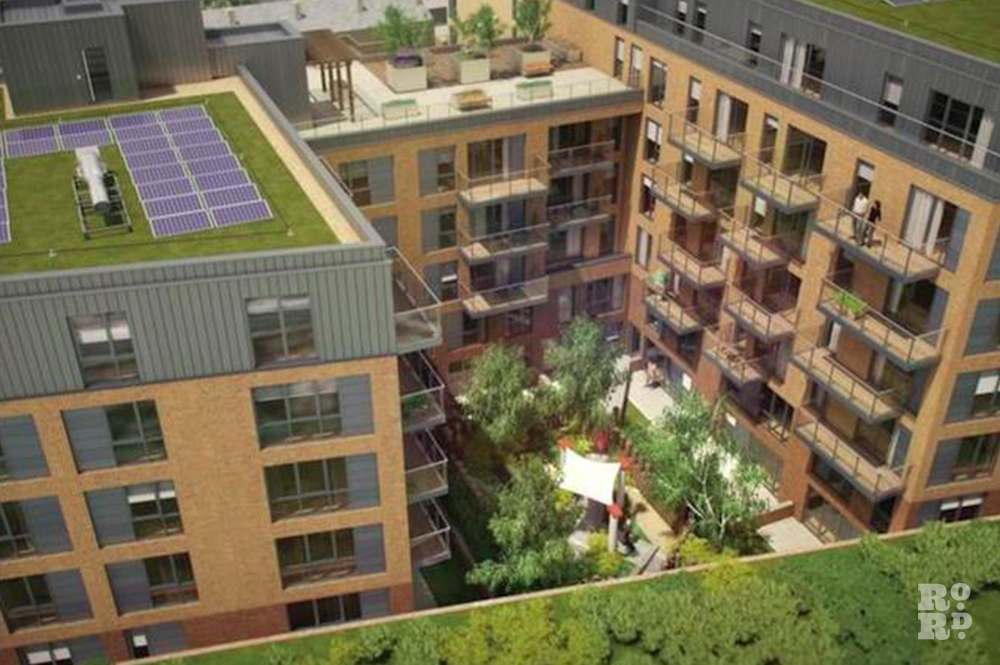
Site: Tredegar Road, Bow, East London
Residential units: 32
Housing mix: 20 x studio/1 bedroom; 9 x 2 bedroom, 4 x 3 bedroom
Website: Tredegar Place
Developer: Centra Group (commercial arm of Circle Housing)
Completion date: spring 2015
Sutton Wharf
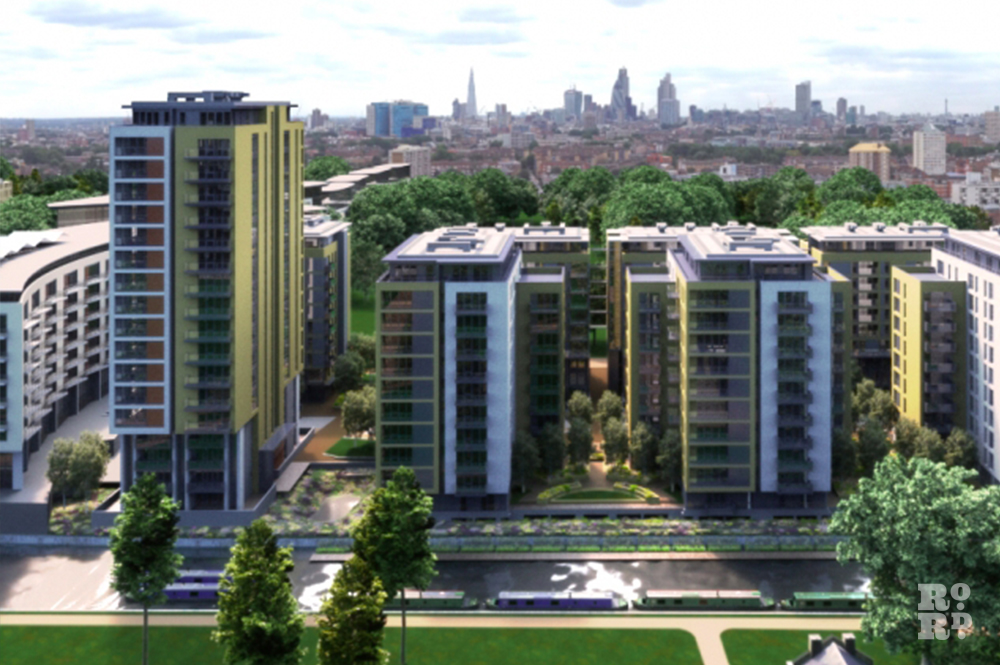
Site: Palmers Road, E2, overlooking Mile End Park, East London
Residential units: 650
Block A: 154 apartments over 10 storeys
Block B (Grand Regent Tower): 81 apartments, 3 storeys of commercial units (16 storeys)
Block C: commercial space on ground floor, 35 affordable housing units (9 storeys)
Block D, E, F: 150 affordable housing units, 50 in each block (10 storeys)
Block G: commercial units on two floors, 16 student accommodation units (6 storeys)
Developers: One Housing Group (created from merging Toynbee Housing Association and Island Homes)
Architects: Stockwool and Burwell Deakins
Contractor: Galliford Try and Hollybrook
History: Purchased by Bluecroft from the vacating cash and carry business. Part of 4 acre site between two parks and a canal in Mile End. Bluecroft property secured change of use and a detailed planning consent for 650 flats with commercial space and community uses.
Completion date: In stages, with completion in 2015
Essence E3
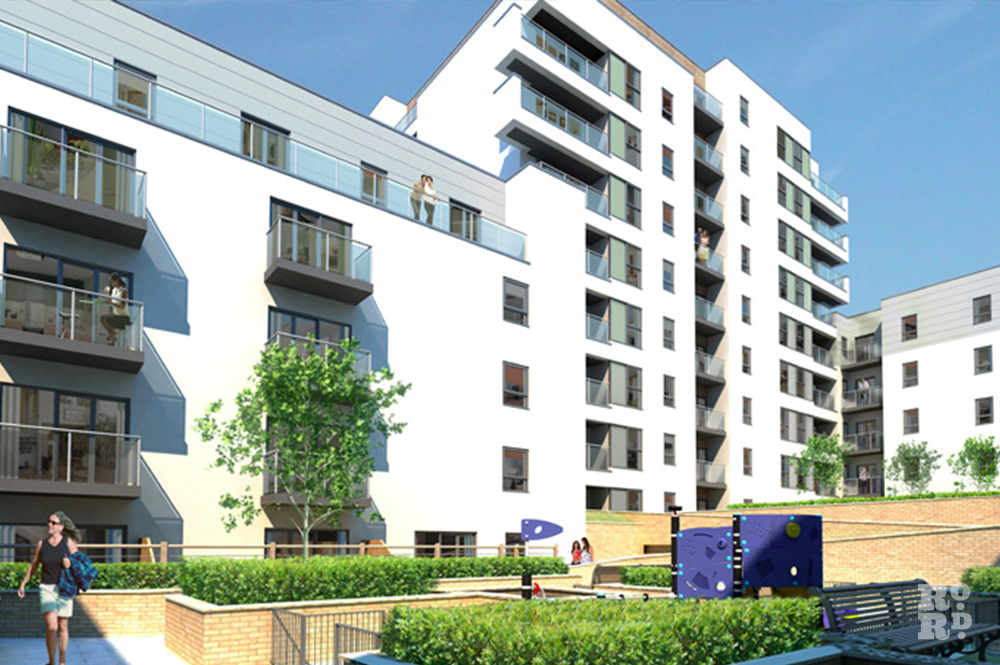
Site: Gladstone Place, just off Roman Road Market, Bow, East London
Website: Essence E3
Residential units: 208
Retail: 2,678 m2 of retail space comprising three units, one of which is meant to be for a Tesco Metro
Developer: Centra Group (commercial arm of Circle Housing)
Contractor: GoldQuest
History: A series of postponements has led to much residendial unrest regarding the late opening of the Tesco supermarket that was promised to replace the loss of the Safeway supermarket on the original site, covered here by Ted Jeory.
Completion: May 2014
Gunmakers Wharf
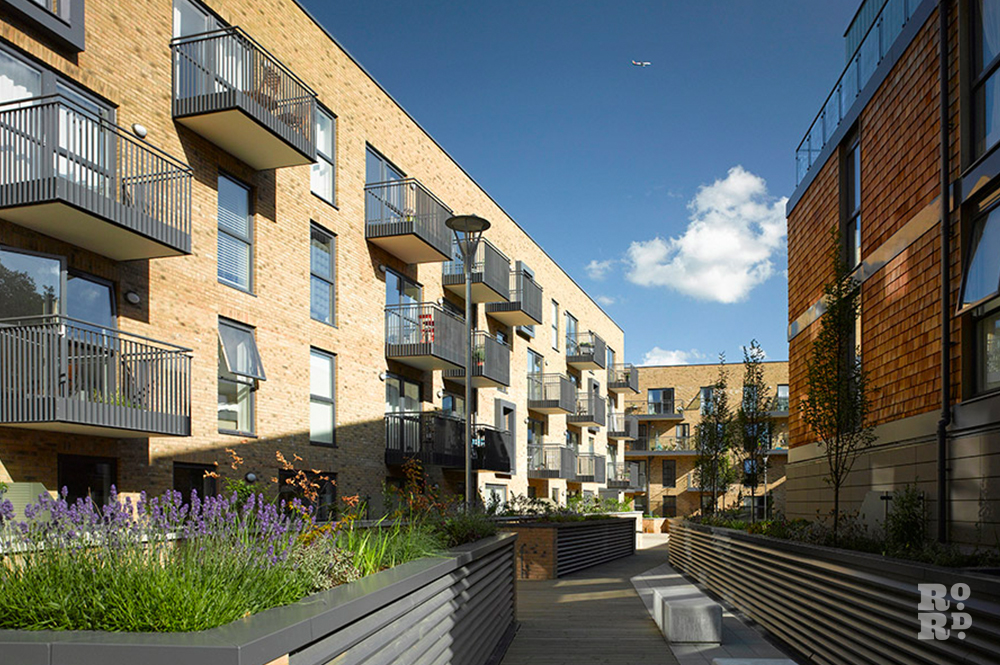
Site: Gunmakers Lane, just off Old Ford Road, Bow, East London
Residential units: 121
Retail: 1 x retail unit
Website: Gunmakers Wharf
Developers: A2Dominion
Completion: 2013
Chapel Ford Lofts
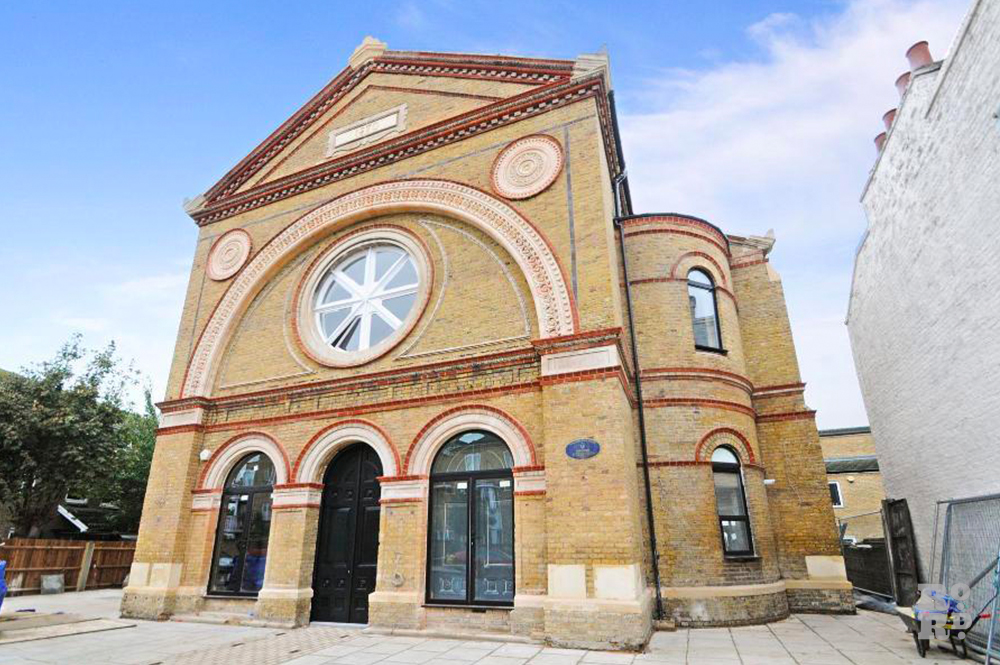
Site: Old Ford Road, Bow, East London
Residential units: 14
Website: Old Ford Lofts
Developer: Redbrook Buildings
Contractor: Sond Construction
Agent: Bridge New Homes
Completion: 2013
Merchant’s Quarter (Saunders)
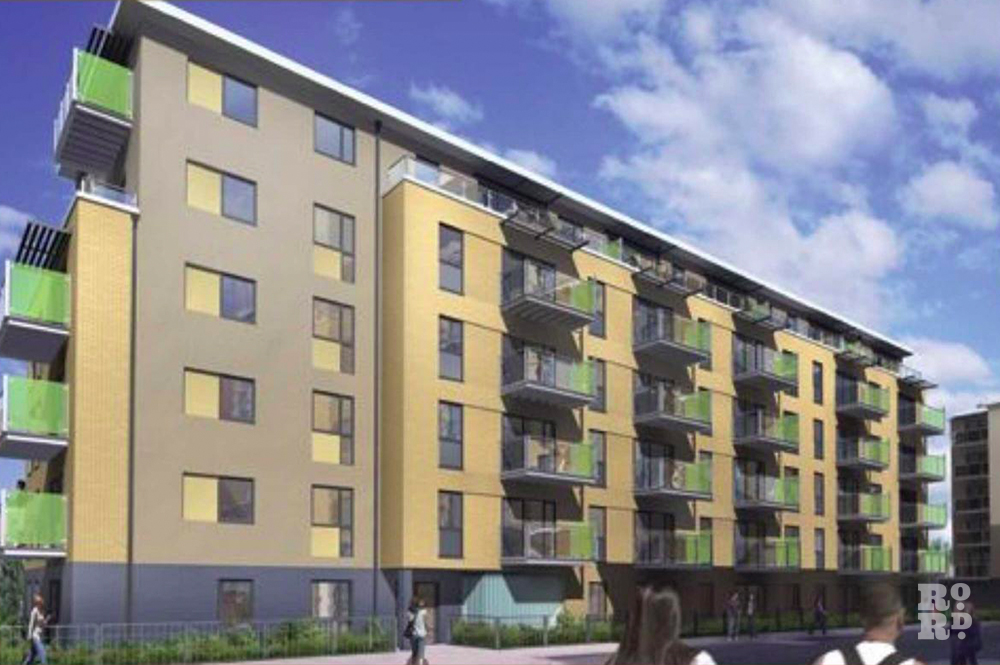
Site: Bow Road, Bow, East London
Residential units: 39 apartments
Completion: 2011
Mojo
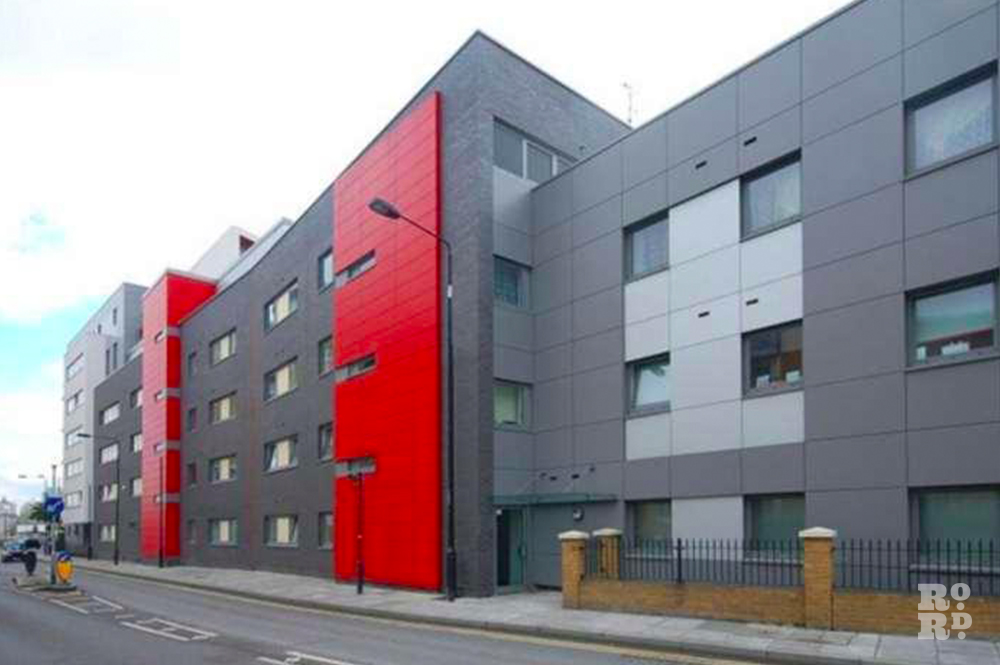
Site: Tredegar Road, Bow, East London
Residential units: 86
Mix: The scheme comprises 62 private flats (11 x studio, 18 x 1 bed, 23 x 2 and 10 x 3 bed), 16 social rented units (2 x 4bed flat, 1 x 5 bed flat, 5 x 2 bed flat and 6 x 3 bed flat) and 8 shared ownership flats (5 x 1bed, 1 x 2 bed and 2 x 3 bed).
Developer: Bellway Homes
Completed: 2010
Merchant’s Quarter (Kira)
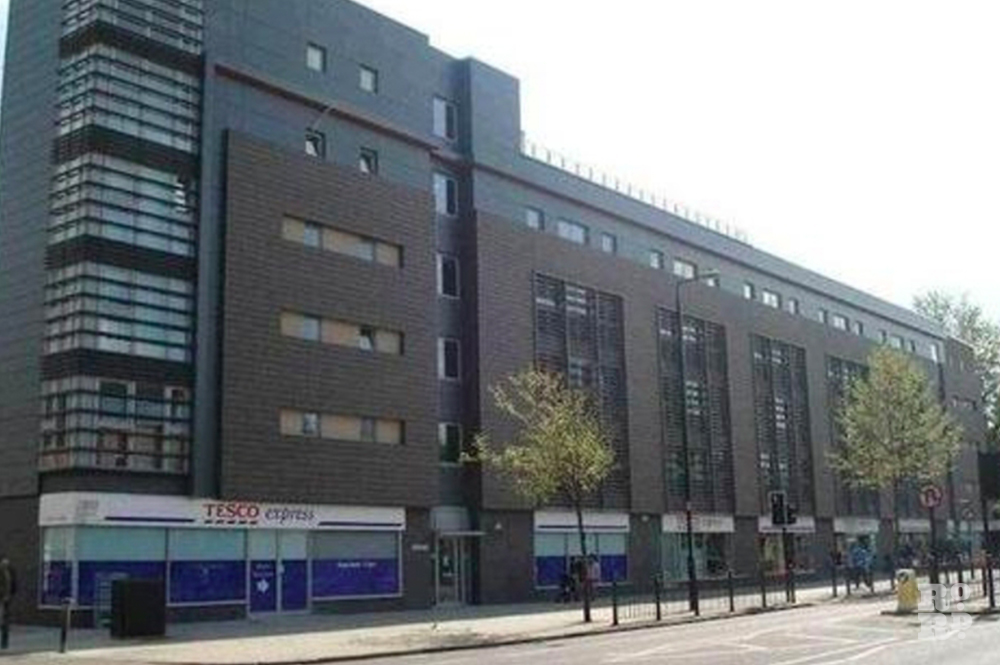
Site: Bow Road, Bow, East London
Residential units: 181
Mix: 22-storey tower blocks and eight low rise (predominantly four storey) blocks of flats and maisonettes, with 161 private and 20 social housing flats
Retail/leisure: 5,317 sq ft retail A1 space and 5,877 leisure D2 space
Developer: Telford Homes
History: the first of seven projects in partnership with East End Homes
Completion: 2010
SoBow
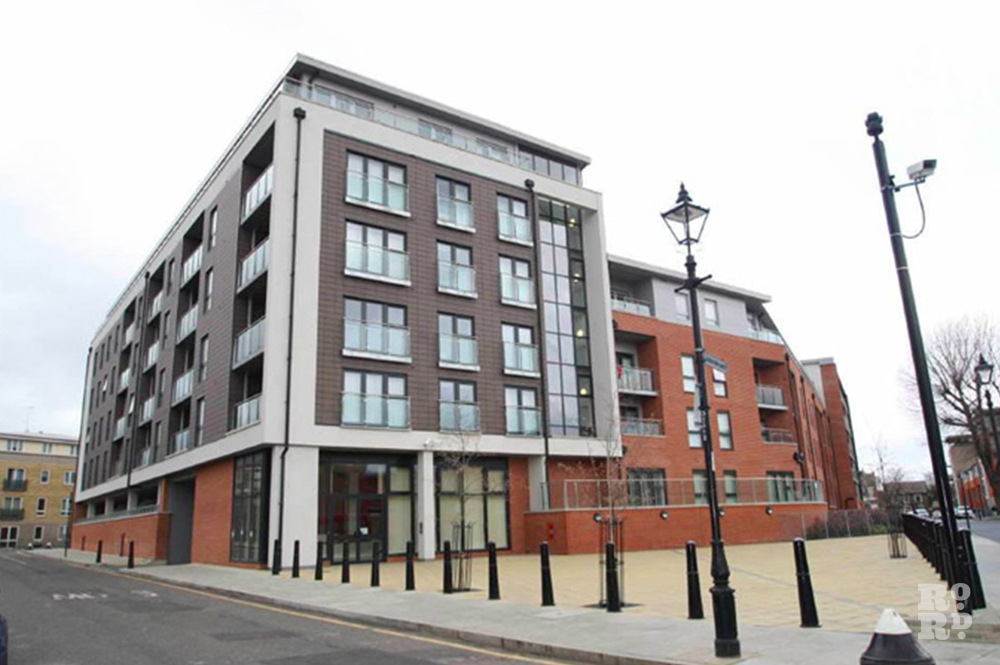
Site: Ordell Road, Bow, East London
Residential units: 201
Mix: 144 private units (11 x studio, 65 x 1 bed flats, 64 x 2 bed flats and 4 x 3 bed flats) and 57 social apartments (7 x 1 bed, 23 x 2 bed, 17 x 3 bed and 10 x 4 bed flats).
Developers: Telford Homes
Completed: 2009
Leamore Court

Site: Meath Gardens, Globe Town, East London
Residential units: about 300
Developers: Laing O’Rourke / Countryside Properties
Architects: FBB Architects
Completion: 2007
Donnybrook Estate
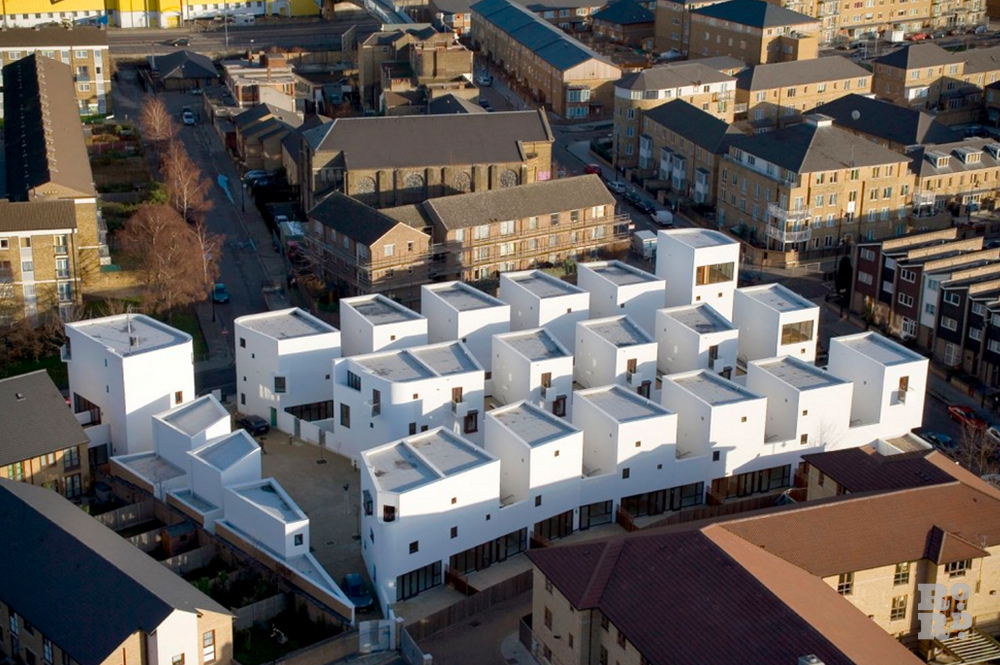
Site: corner of Old Ford Road and Parnell Road, Bow, East London
Developer: Centra (commercial arm of Circle Housing)
Contractor:
Architects: Peter Barber architects
Completion: 2006
Heart of Bow
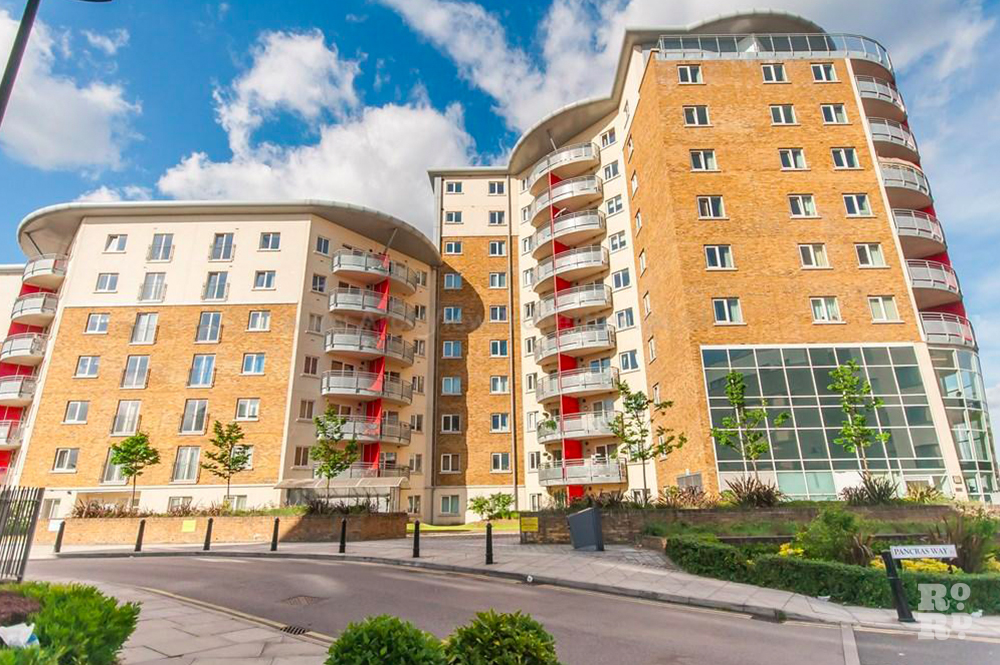
Site: Tredegar Road/Parnell Road
Residential units: 279
Developer: Lovell
History: created from the redevelopment of a council estate called Lefevre Walk
Completion: in phases, completing 2007
EastSide
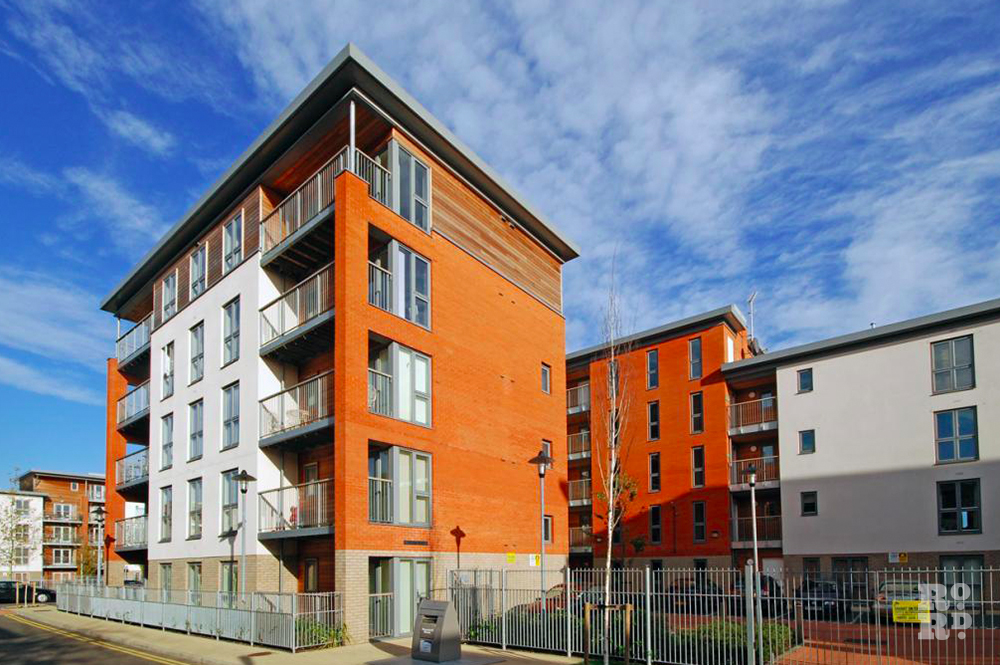
Site: Tredegar Road
Residential units: 200
Developer: Widacre Homes (Pershore) Limited
Housing mix: 32 private units (20 x studios, 64 x 1 bed flats, 48 x 2 bed flats), 84 x 2 bed social rented flats and 13 social rented houses (9 x 2 bed houses, 9 x 3bed houses, 8 x 4 bed houses and 8 x 5 bed houses)
Retail: 1,399 sq ft of retail space
Car parking spaces: 134
Completed: 2006
Connaught Works and Albany Works
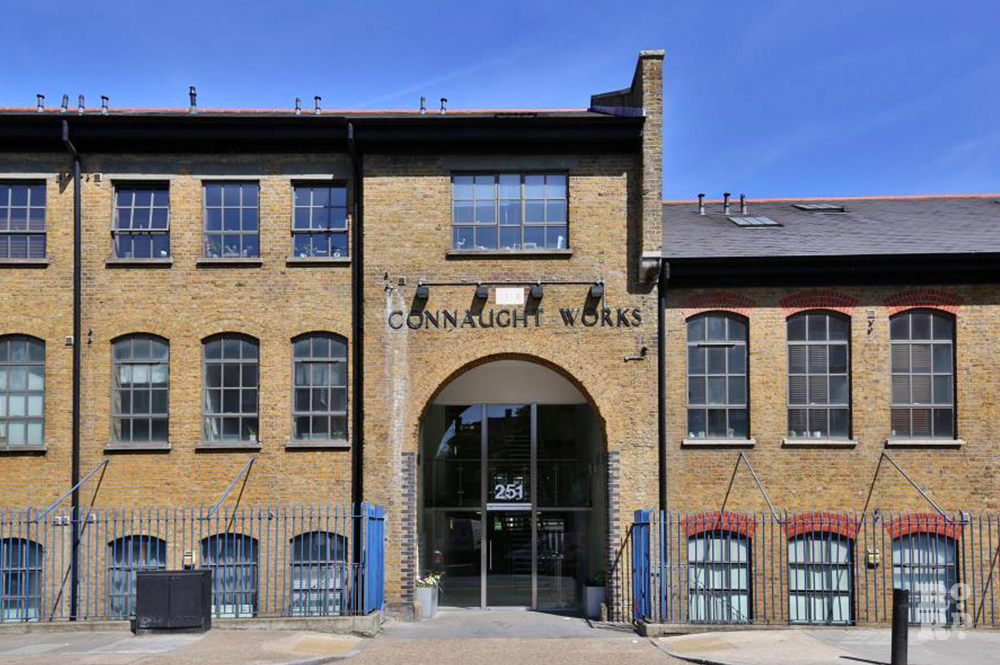
Site: Old Ford Road, E3
Residential units: 85
Connaught Works housing mix: 62 apartments (22 x 1-bed, 40 x 2-bed);
Albany Works housing mix: 23 (20 flats and 3 houses)
Plannin applications: PA/02/00582 (Albany Works) and PA/01/01030 (Connaught Works)
Parking spaces: 9
Developer: Hampstead Homes
Completion: 2004
Bow Quarter
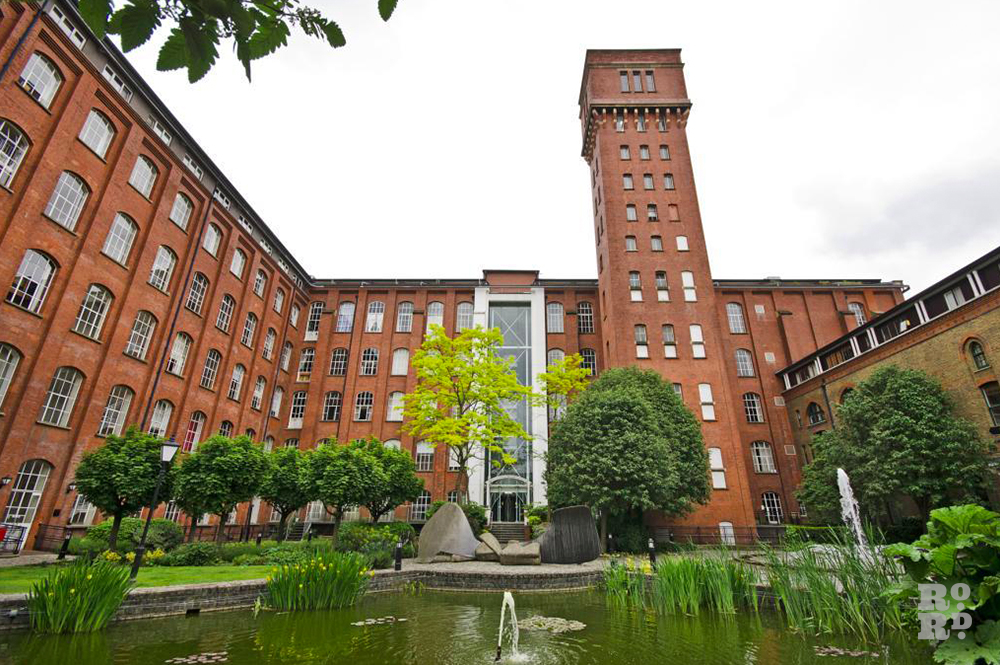
Site: Fairfield Road
Residential units: 72
Developer: Ballymore Properties
Complete: 1995
Empire Wharf
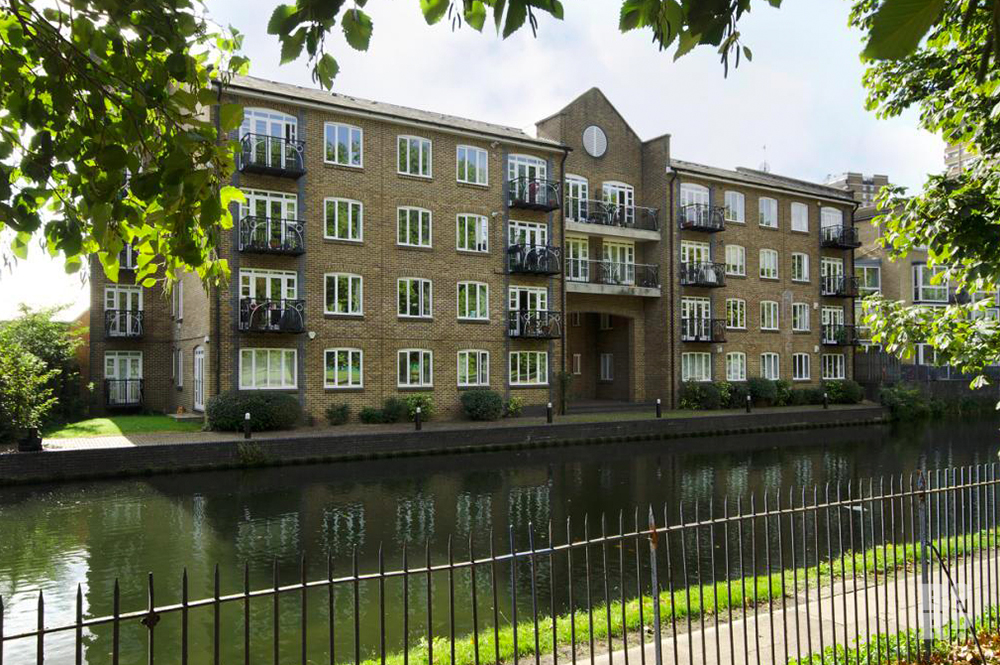
Site: 219-235 Old Ford Road
Residential units: 52
Mix: 1-bed and 2-bed apartments only
Developers: Hampstead Homes
Completion: 1994


Just wondering why other fairly significant developments have not been listed: eg Minton Court on Fairfield Rd (40 flats with some shared ownership, plus around 6 houses), Then just up from that, another medium size development about 40 flats. And then there is the gap in between these two developments – not sure where the planning permission is on that one.