From Bow to Marbella: photo-essay of Donnybrook Quarter
Donnybrook Quarter is a housing development in Bow, at the intersection of Old Ford Road and Parnell Road. Much like the iconic Cranbrook Estate or Sulkin House, which are built in their own unique style, Donnybrook is an architectural feat – a housing development like no other.
Donnybrook Quarter consists of three rows of white-washed, gently curved boxy buildings that cast an impressive silhouette against the sky. Stepping into this development is like stepping out of Bow, London and into Marbella, Spain.
This Mediterranean-inspired design is no accident by the architect, Peter Barber. But it might surprise you to know the style came about at the request of local residents during community consultations in the early to mid-2000s before the project was finished in 2006.
‘The residents were thinking, “Spain! Holidays! Marbella!” I’m completely happy with that,’ Barber said in an interview.
Once the project was completed, Donnybrook Quarter garnered the attention of the national press with features in The Guardian and the BBC, in part, due to its unique design. But the open, Mediterranean-style design is also part of a wider mission for Barber beyond just aesthetics.
‘This project is a celebration of the public social life of the street,’ Barber said in an interview.
‘A worrying amount of building in London is done as a gated community. This is a counter-blast to that.’
Walking through the lanes of Donnybrook, you will feel this neighbourly intimacy. Uniquely, the building units themselves have no corridors, entrances or ‘connecting’ spaces. Each room simply opens out into another. The streets themselves are meant to be the corridors, where neighbours can amble across each other.
Local photographer Yev Kazannick captured the serene beauty of Donnybrook Quarter in spring when the trees were in bloom.
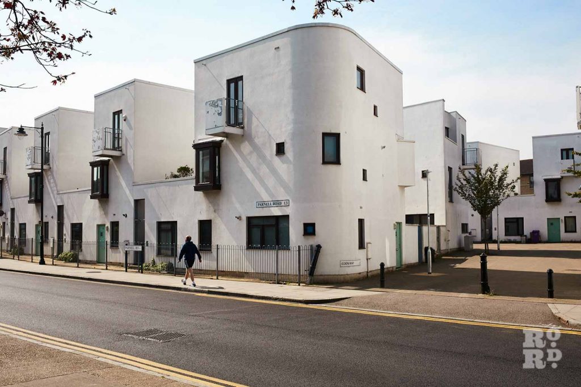
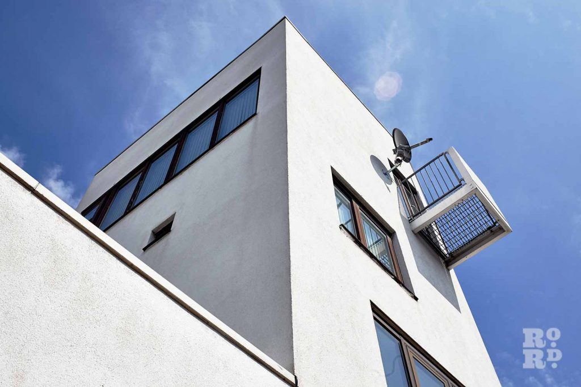
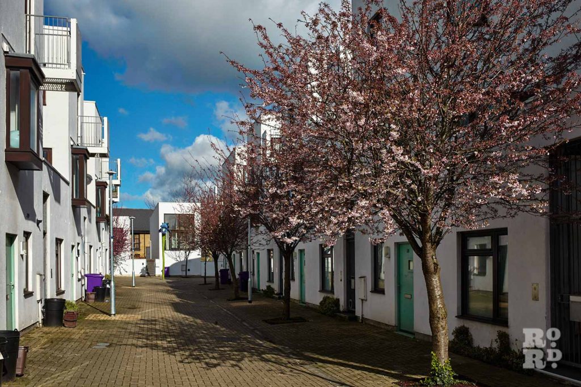
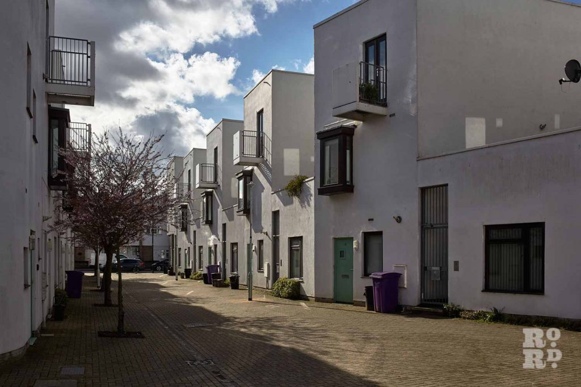
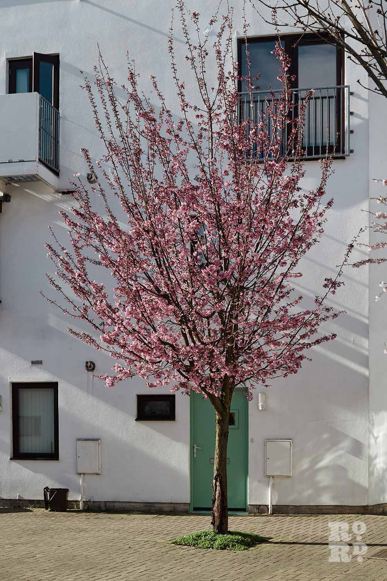
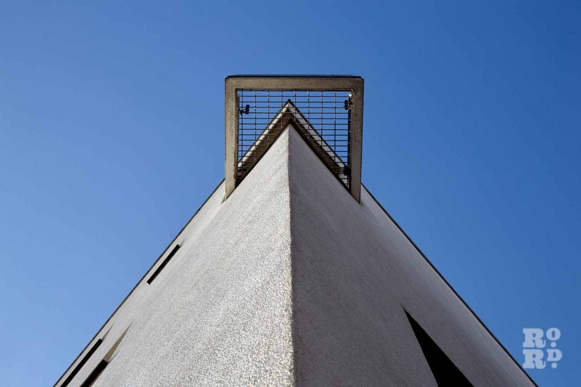
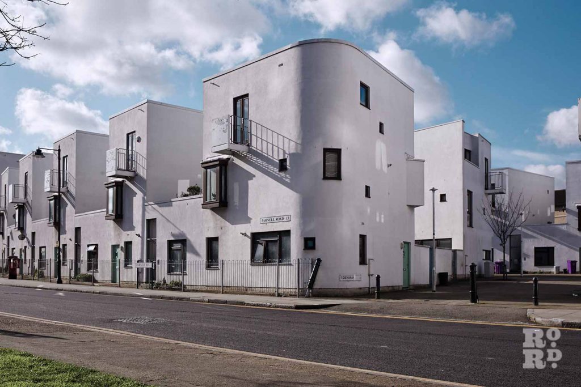
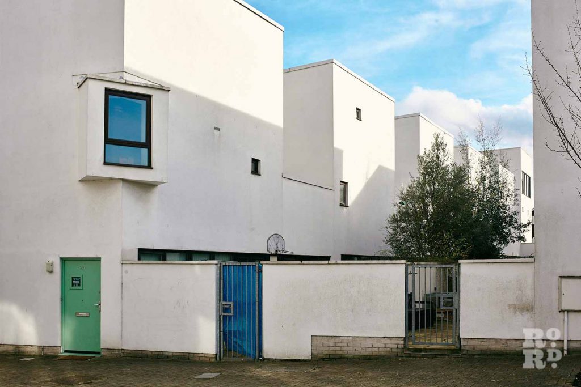
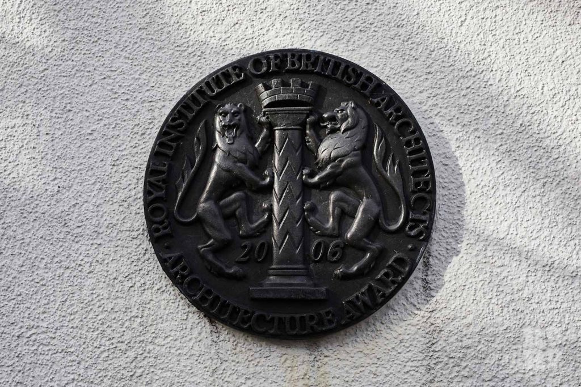
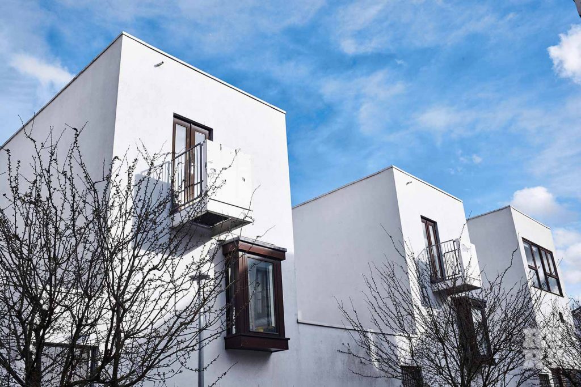
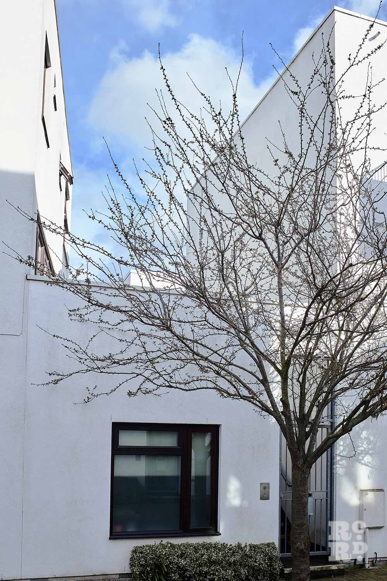
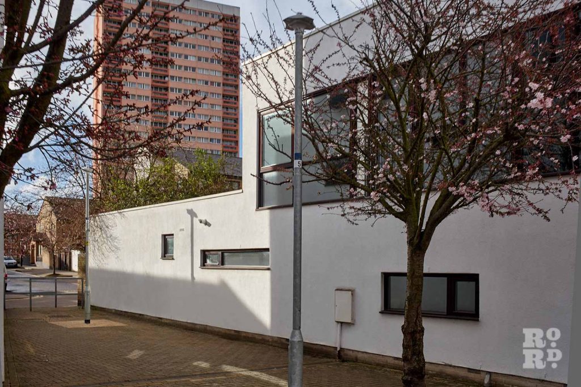
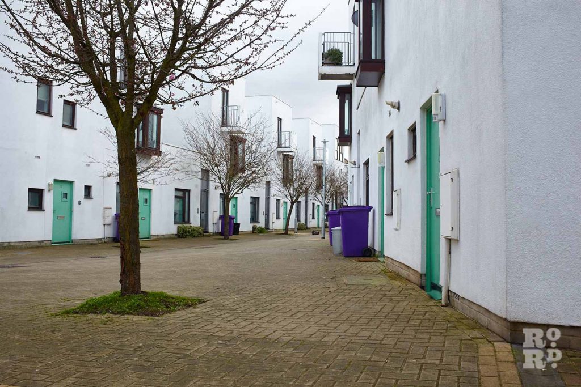
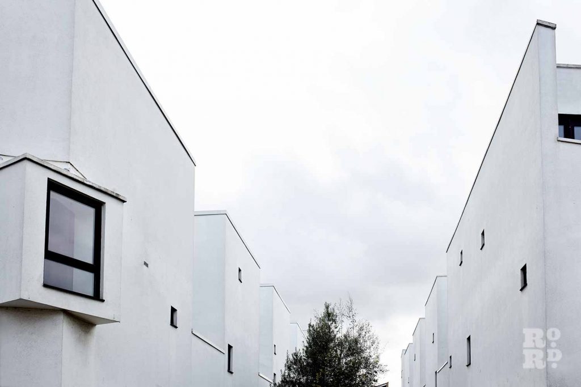
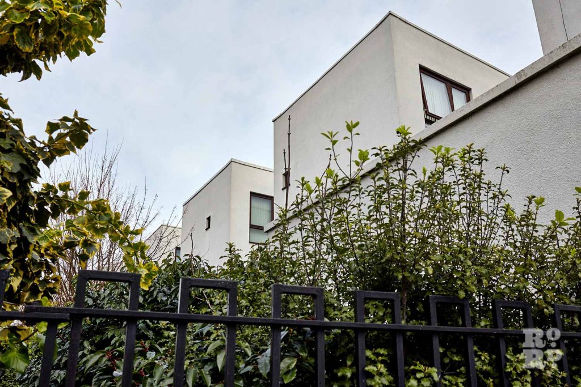

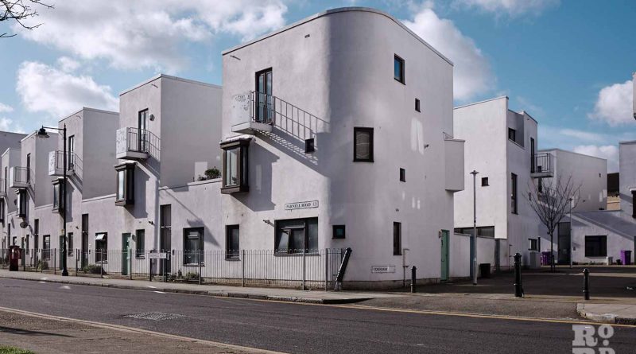

Shame about the lack of storage solutions for the ugly wheelie bins and also the unsightly junction boxes outside. Just a little bit more attention to detail could have really made this development really excellent.
This is indeed a really lovely and welcome change from the traditional council housing and affordable developments. However the ample ungated communal space, with very narrow gated bottlenecks to prevent cyclists zooming through those corridors, makes it quite Covid- friendly in times of lockdown.
Which begs to argue that perhaps we do need to completely rethink our public amenity spaces in developments which are predominantly used by large families living in intergenerational homes.