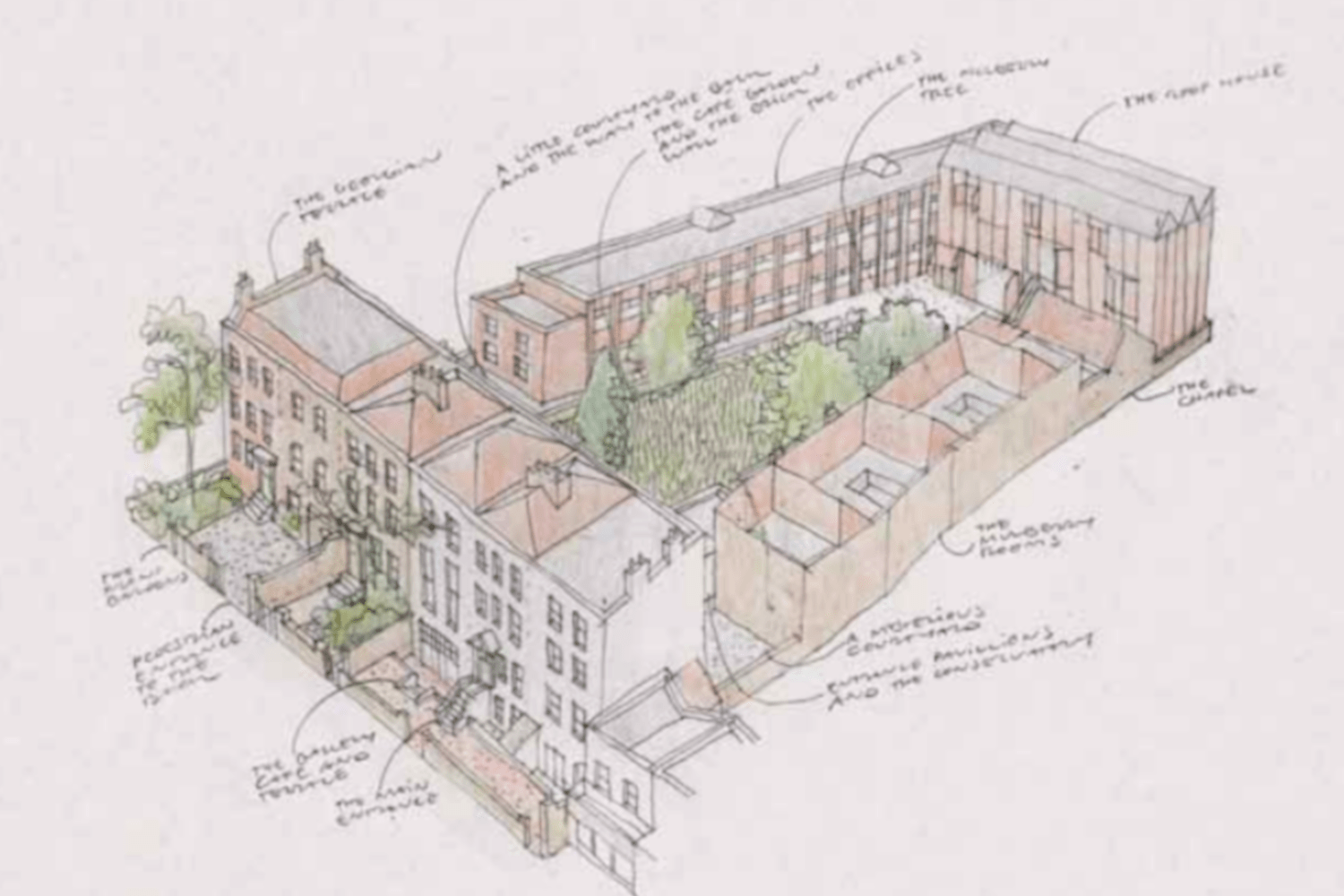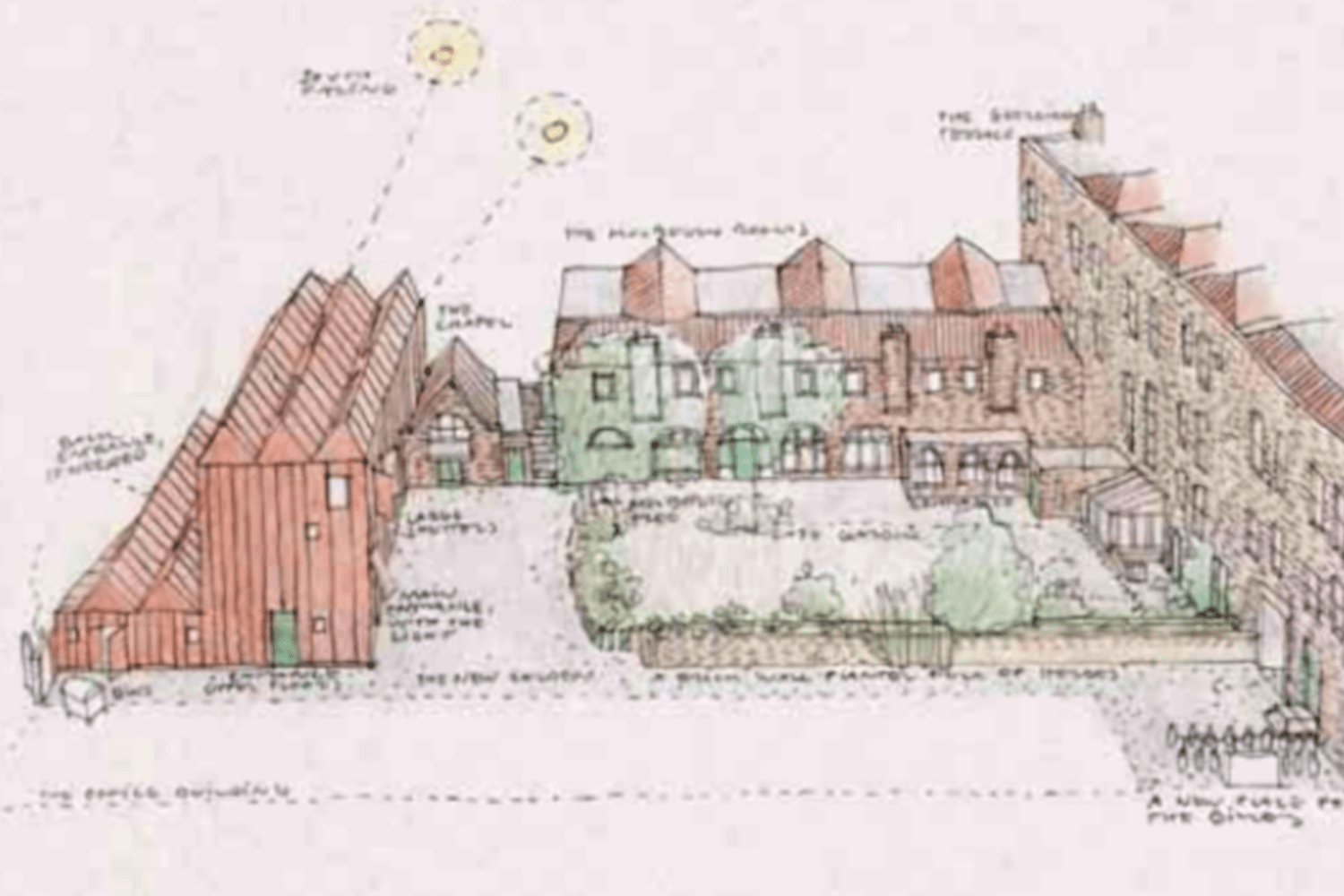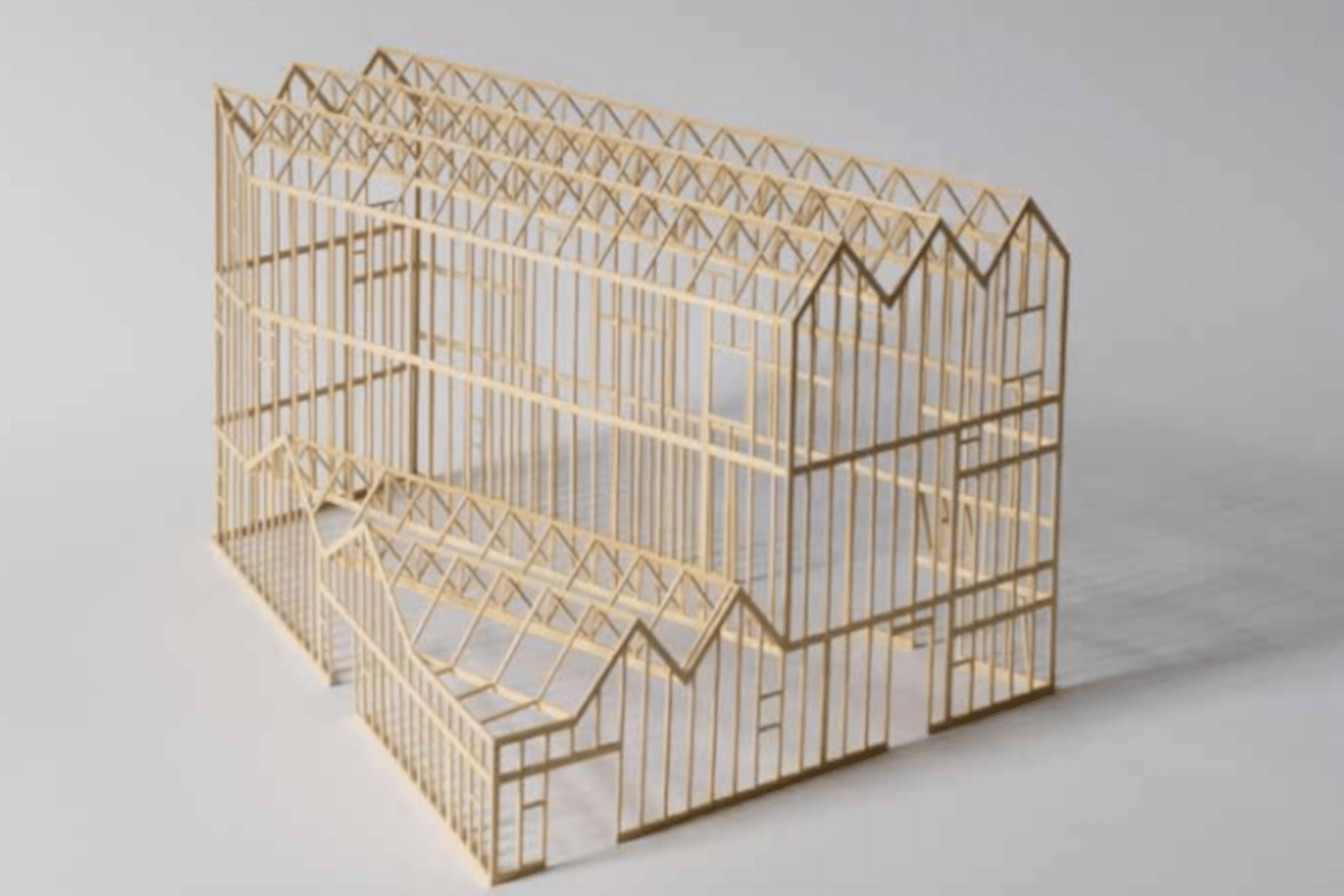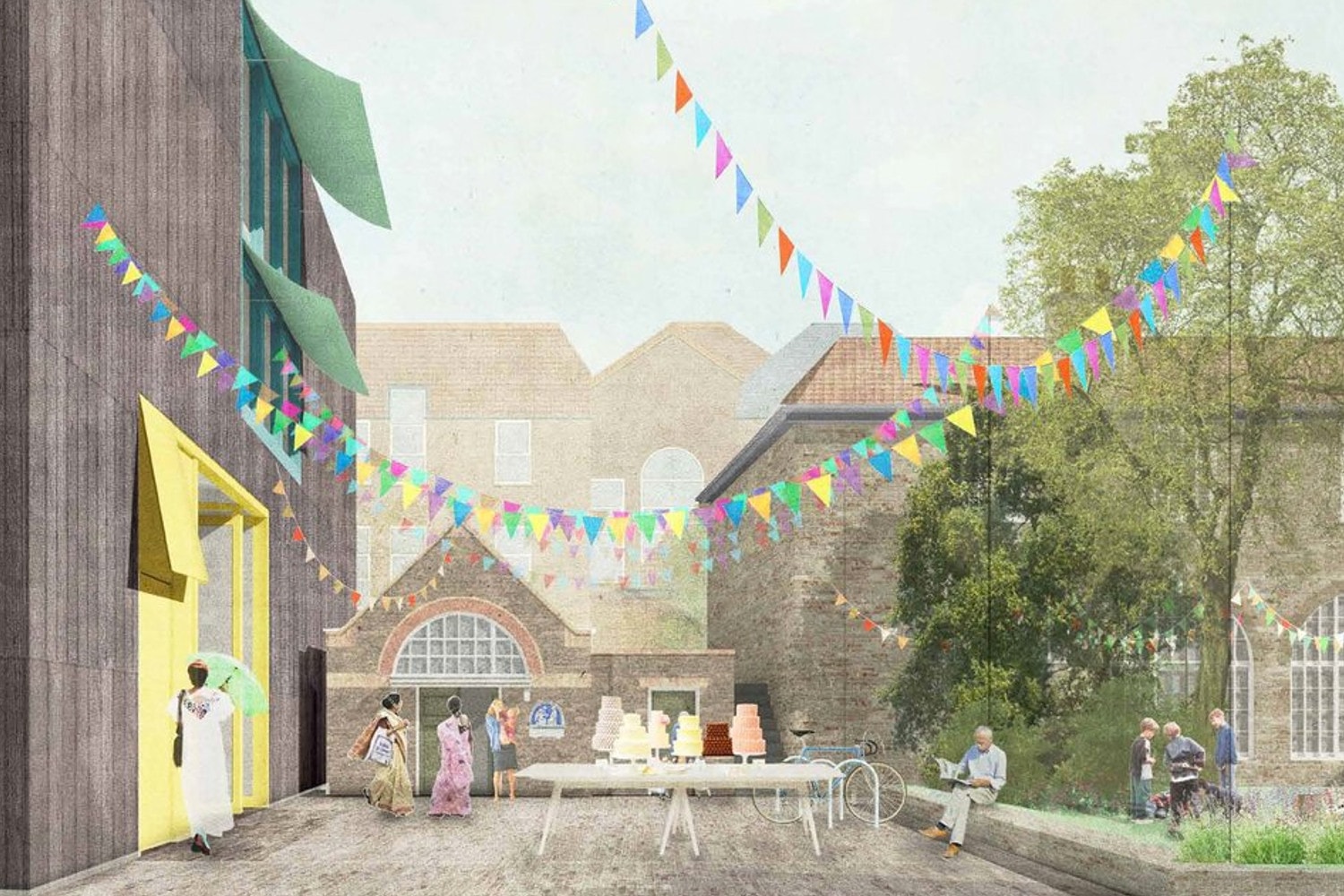Plans progressing for St. Margaret’s House expansion
Construction plans are progressing to redevelop the land at the rear of St. Margaret’s House on Old Ford Road. The expansion would allow the charity to create more useful spaces, a new courtyard, and associated refuse and cycle provisions.
St Margaret’s House is a charity that supports the community through their four main community projects: Gallery Cafe, Create Place, Yoganest and Ayoka. However, more than twenty-five charities and community organisations use St. Margaret’s buildings for their events, meetings, and training sessions. In this way the buildings offers space for residents to eat, shop, learn and create within their diverse cultural program. All their profits go back into the community, enabling more volunteer programmes and support for local organisations and causes.
History of St. Margaret’s Community Projects
Formally opened in 1889, St Margaret’s House was integral to many community projects. Their earliest work included the Children’s Country Holiday Fund, the Metropolitan Association for Befriending Young Servants, district and hospital visits, employing very poor women in a winter needlework scheme, helping nearby parish clergy, nursing the sick and organising relief funds. In 1903, St Margaret’s House expanded onto 21 Old Ford Road, allowing room for their growing projects.
Throughout the world wars, St Margaret’s helped serve the community through educating young women, offering children play hours, opening the Unemployment Men’s Centre and sending our food parcels to old-age pensioners and the poor. They later opened up St. Margaret’s House for male students as well as females, and in 1993 it expanded again into 15 and 17 Old Ford Road. Throughout its history, St Margaret’s House has expanded when its needs require it, helping to further extend the ability of the organisation. The planned upcoming expansion would be another example of this.
The new building design – The Barn

The expansion would mean the demolition of two single storey buildings: 15b Old Ford Road and the portacabin to the northern section of the wider St Margaret’s House complex. However, it will mean that there would be, in their place, a mixed-use building including space for community groups to access and use, office space on the first floor, and flexible spaces on the ground and second floor for assembly and leisure uses. These rooms may be used for events like film screenings, indoor sports and music recitals. In addition, there would be an improved entrance, a newly paved square to open up views of the existing chapel, improved bin and recycling facilities and new cycle facilities to accommodate up to twenty bikes.

The planning has been put on hold briefly while waiting for an archaeological assessment. This could delay the planning period by around two months. If all is successful and the proposal is accepted, the expansion at the rear of St. Margaret’s House could be built by spring 2020.
The building has been designed by Sergison Bates architects, one of the UK’s leading architectural practises, with many of their buildings winning national and international awards. The design brief for the new building was to ennoble the chapel and enrich the garden. St. Margaret’s House want to create a more motivating and inspirational environment, allowing better access and new opportunities to engage and service the local community.


The two buildings that will need to be demolished have be deemed acceptable for demolition as they are in a poor state of repair. As these are currently in use, St Margaret’s House would work to minimize the impact of redevelopment and will attempt to relocate those organisations within the broader St Margaret’s estate.
More information can be found on the St. Margaret’s House website and in the St. Margaret’s House proposed rebuild design and access statement.


