The history of the Cranbrook Estate, from slums to utopian post-war housing
The Cranbrook Estate in Bethnal Green is one of the most important examples of post-war housing design in the area. We find out about the controversial history of this famous estate.
In 1955, Bethnal Green was a working-class borough with a population of around 54,000, half of that of 20 years earlier. The falling population reflected the deliberate slum clearance of the 1930s and the Luftwaffe’s during the London Blitz. A total of 3120 houses had been destroyed in the war and many more were damaged. Housing was a pressing issue.
In 1957 the Bethnal Green Council declared a 17-acre site next to Roman Road a ‘clearance area’. Compulsory purchase orders were issued and more than 1500 residents of the Victorian terraces that occupied the site were displaced.
As well as these old houses, the site had also been home to a number of workshops and a large factory. This became the site for the Cranbrook Estate, named after the road that once ran through the area.
The Cranbrook Estate was finally opened in 1964, much before most of the other council estates in the area. Francis Skinner, Douglas Bailey and Berthold Lubetkin were the architects who designed the estate. Lubetkin was a Russian émigré architect who pioneered modernist design in Britain in the 1930s. As well as Cranbrook, his work includes the Highpoint housing complex in Highgate, the London Zoo penguin pool, Finsbury Health Centre and Spa Green Estate.
Cranbrook Estate consists of six tower blocks in pairs in height order. The new Estate comprised two 15-storey blocks of 60 homes each, two 13-storey blocks of 52 homes each, two 11-storey blocks of 44 homes each and five four-storey blocks of 28 homes. With ancillary dwellings, there were 529 new homes in total – 43 bedsitter flats, 115 one-bedroom flats, 271 two-bedroom flats and 100 three-bed flats.
The six higher blocks are named after towns from around the world that Bethnal Green is twinned with – Velletri, St Gilles, Offenbach, Alzette, Modling and Puteaux – while the smaller buildings, such as the houses designed specifically for elderly people, are named after roads that were destroyed to build the estate.
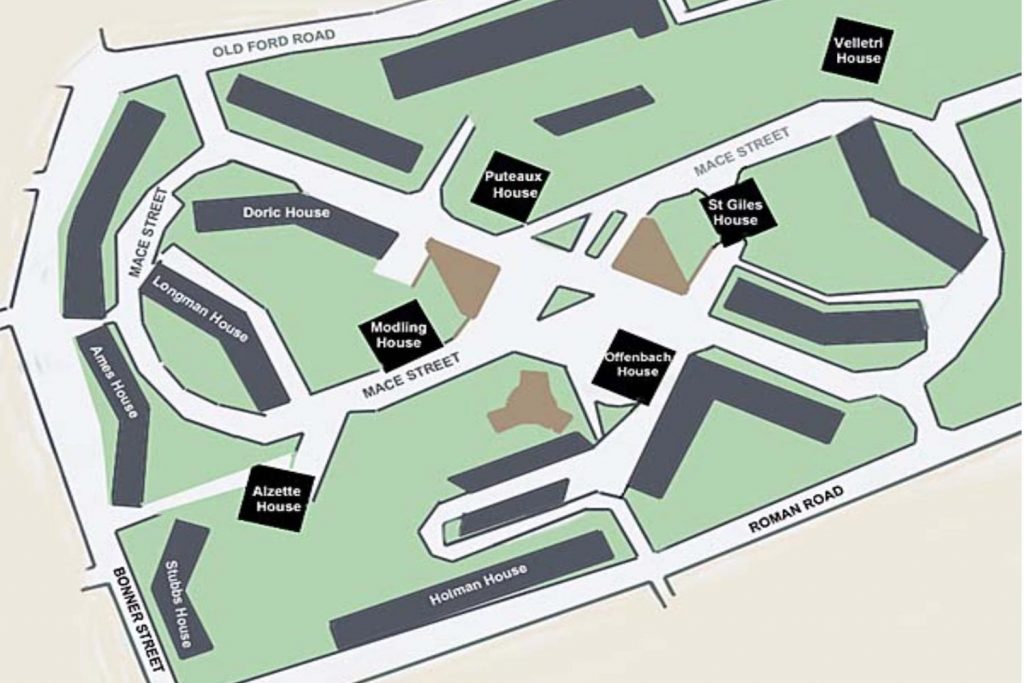
All of the buildings are served by a single street called Mace Street that snakes around the site in a figure of eight. In the north-east corner of the estate, Lubetkin created a trompe-l’oeil sculpture in the form of a series of diminishing arches facing towards Victoria Park. Sadly, this no longer exists.
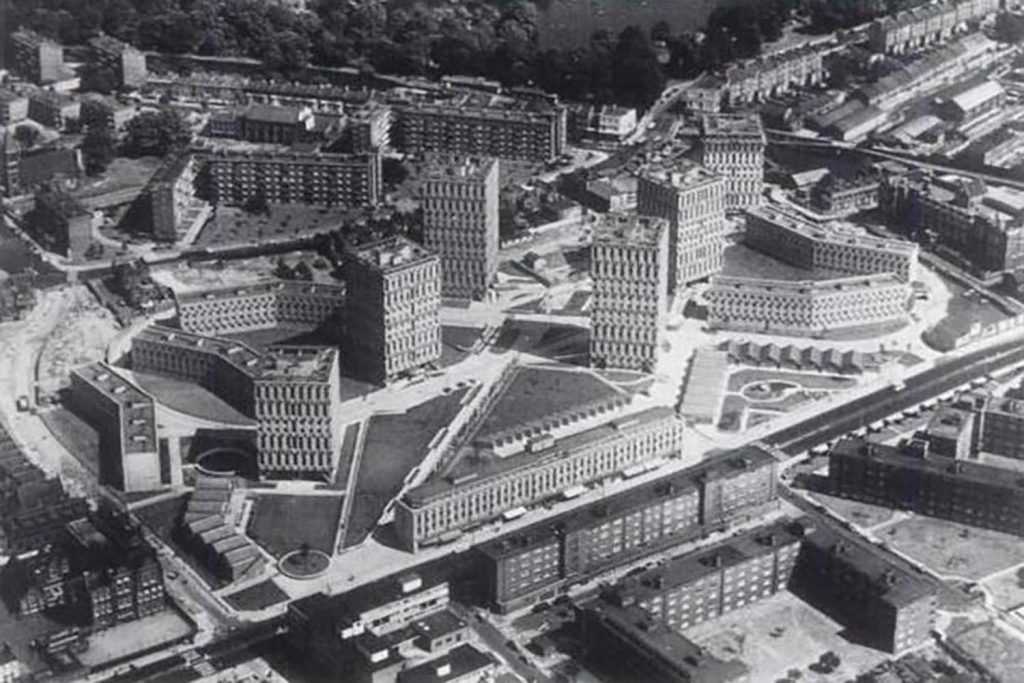
The estate’s hard and soft landscaping was an integral part of the design and included areas of grass, trees, raised planted areas and a communal garden for elderly residents of the bungalows.
In 2009 the Cranbrook Community Food Garden was established on a disused children’s playground.
Originally, the six tower blocks on the Estate were built with a coat of arms above each entrance door, however, over time they all went missing. In 2012, housing staff agreed to replace all six using Neighbourhood Action Plan funding. They all now sit in the original shield alcoves on the boundary wall, overlooked by the famous bronze sculpture, ‘The Blind Beggar and His Dog’.
If you like this piece, have a read of our article about Cranbrook Community Food Garden

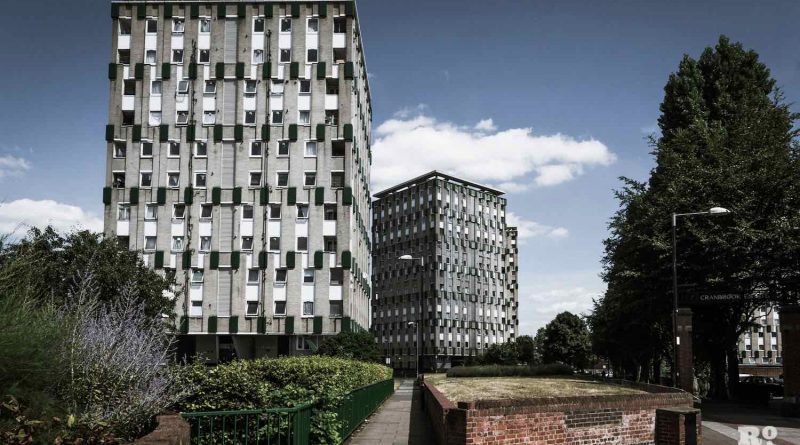
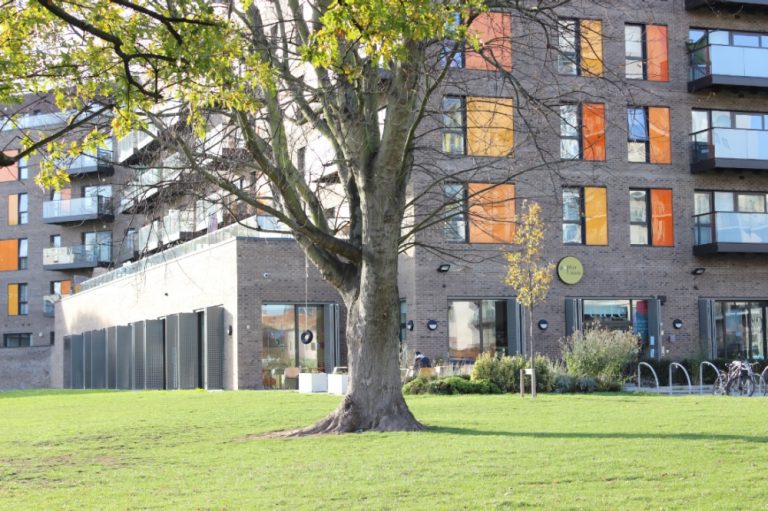

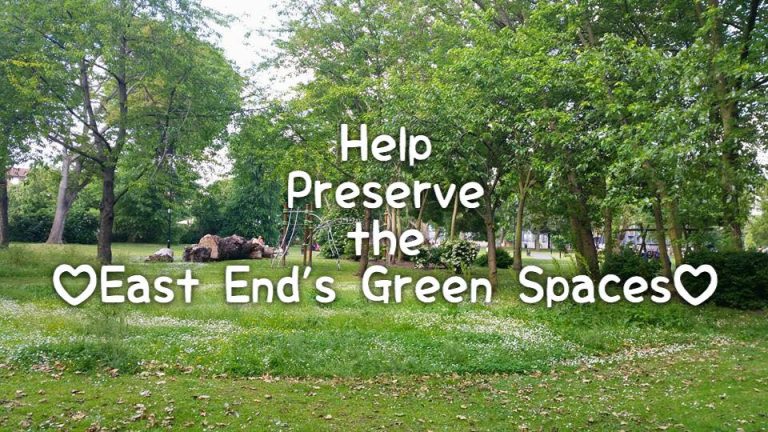
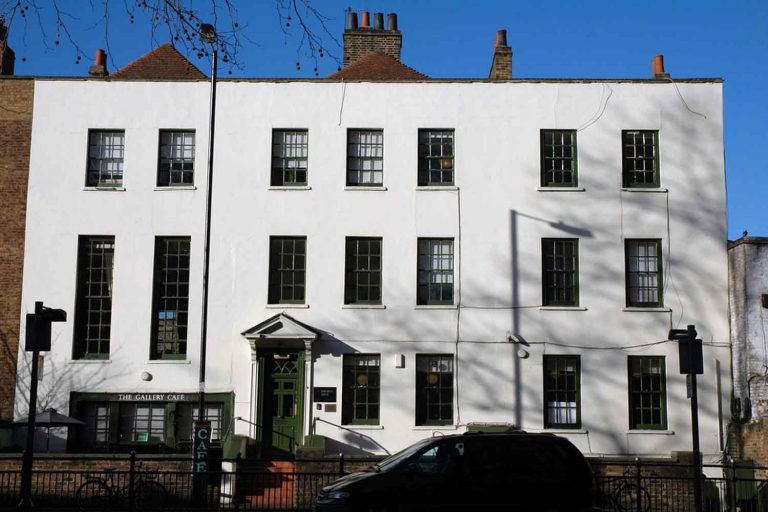



Exteriors of these are used for the shots of Lou and Andy’s block of flats in ‘Little Britain’.
My mums family lived in Hersee Place which was one of the streets pulled down to build Cranbrook
My grandparents lived in Hersee place, I used to stay with them during the day, my dad had a greengrocers shop around the corner in Roman Road
Hi there John
I am looking for a photo of Hersee Place… My GFather John Morris was born there in 1870 when it was Pleasent Place
Correction to the article the trompe l’oeil is still on the Cranbrook – The rings were removed but the basic structure is still there.
Interesting – the Alzette is a river in Luxembourg. Where is the town?