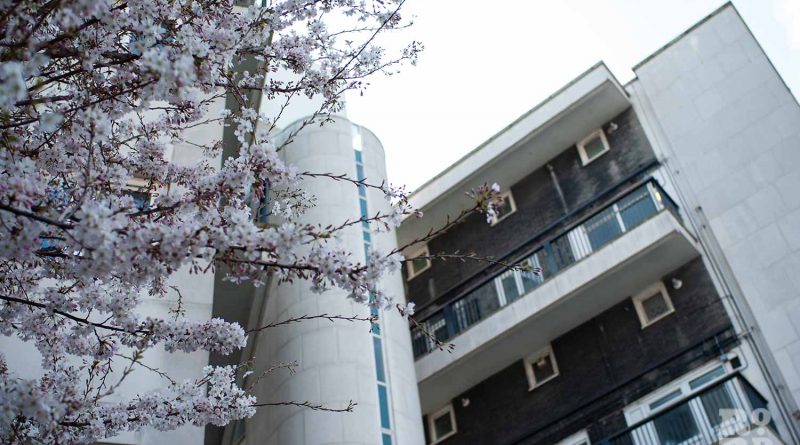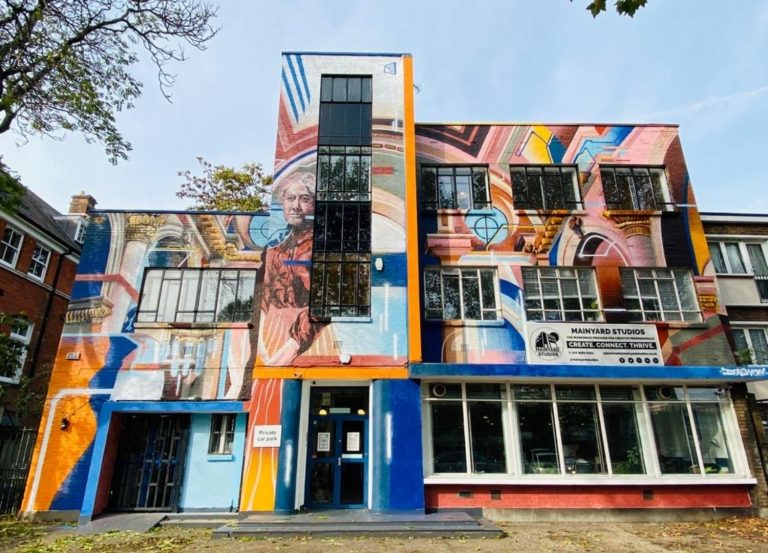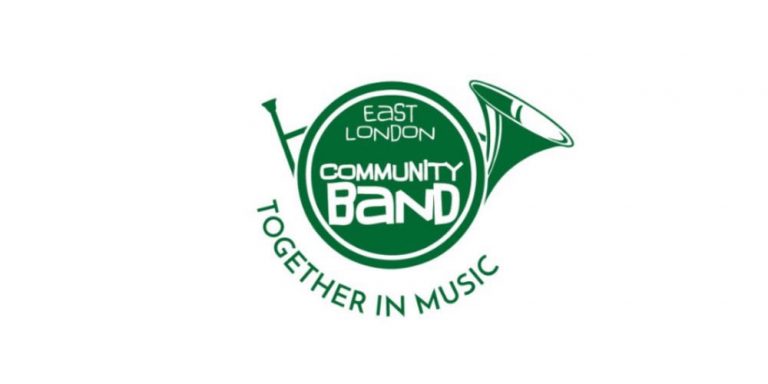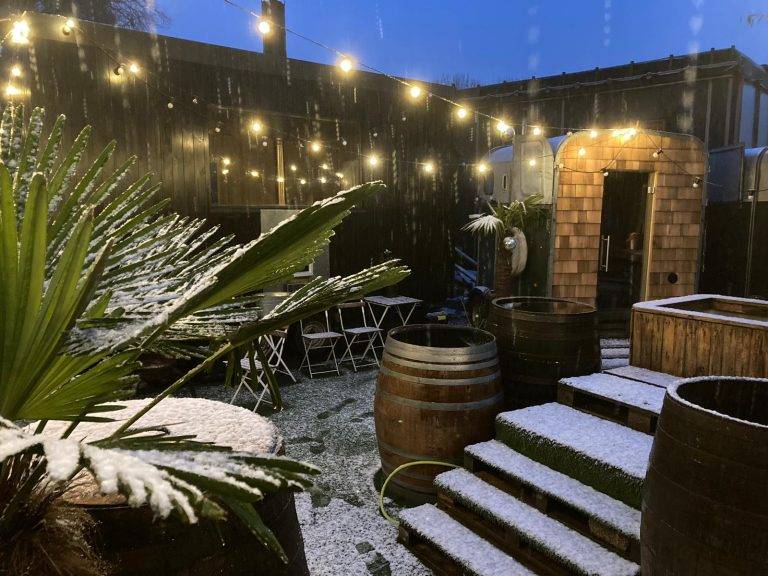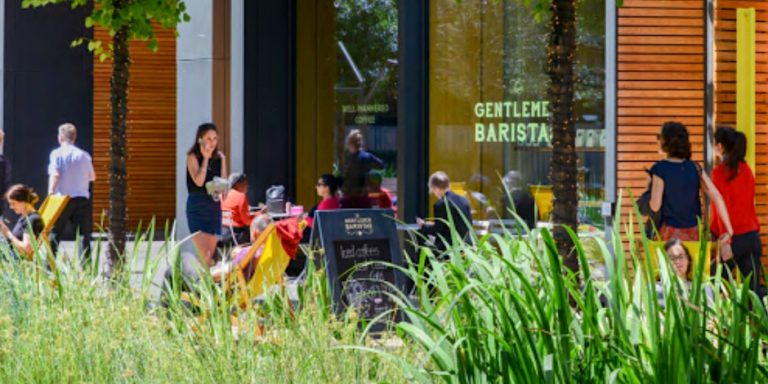The history of Greenways Council Estate, a butterfly plan designed for social cohesion
Discover the origin of Greenways Council Estate, home of Grade II listed Sulkin House and a symbol of the East End’s pioneering social housing history.
The story of Greenways Estate dates back to the early 19th century when the area was predominantly rural, dotted with farms and marshlands. With the rapid urbanisation of London during the Industrial Revolution, Tower Hamlets experienced a surge in population, leading to the development of residential neighbourhoods to accommodate the growing workforce.
Following the devastation of World War II, Tower Hamlets, like many parts of London, faced the daunting task of rebuilding. The government embarked on ambitious housing projects to address the acute shortage of accommodation.
In the 1950s and 1960s, Greenways Estate emerged as part of this initiative, characterised by its distinctive architecture and modern amenities.
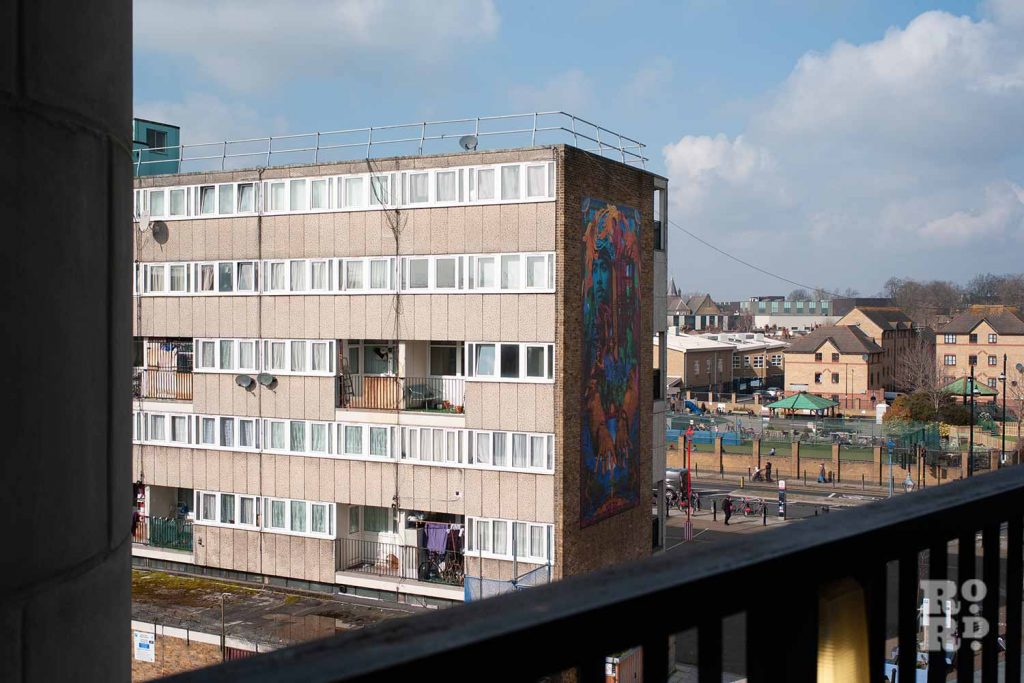
Perched to the west of Mile End Park on Roman Road, in the early development of the estate, two football pitches, a family centre, and a social services facility were built on the outskirts of Meath Park Gardens.
The gardens, previously named Victoria Park Cemetery, were established in 1842 within the bustling Greenways neighbourhood. They originally served as a mass burial ground during the cholera outbreaks in the East End.
It ceased burials in 1876, having been the resting place for approximately 300,000 people. Over time, neglect befell the site, earning it a disparaging portrayal by Lt. Col J J Sexby of the London County Council Parks Department, who described its dilapidated condition as a ‘disgrace and a scandal…with its yawning chasms, rank grass, and mutilated monuments…’
Today, the park retains traces of its past with the enduring gothic entrance arch, yet it has transformed into a leafy green space with open lawns for its residents to enjoy.
A four-minute walk from the gardens, you will find Globe Town Market Square (known to some as Roman Road Square Market), which sits at the heart of the Greenways Estate. It is still home to some of the neighbourhood’s favourite places to buy fish and flowers, reminiscent of times gone by.
A glimpse back into the past can imagine street vendors peddling the fresh produce still seen today from wheeled carts stored beneath the surrounding residential blocks. This square became and still is the focal point for retail and community life on the estate.
The market plot is surrounded by post-war residential blocks that replaced Victorian terraces and an infant school from the late 19th century, cleared by bombing and redeveloped between 1949 and 1959.
Clynes House to the South, Bevin House to the West, and Windsor House to the East were all designed by Yorke Rosenberg Mardall Architects and incorporate ground-floor commercial spaces, fostering retail activity that spills out onto the central marketplace.
In the late 1950s, Bethnal Green Metropolitan Borough was esteemed as one of London’s most forward-thinking housing authorities. This spirit is epitomised by Sulkin House, the most striking residential block in the Greenways development. It is located in the southeast corner of Globe Town Market Square, just south of Roman Road.
Designed in 1952 by Denys Lasdun, renowned for London’s National Theatre, and engineered by Ove Arup, famed for the Sydney Opera House, Sulkin House is now a Grade II listed structure. The building is a modernist design housing block, completed in 1958 and has a second similar ‘sister’ tower on the estate called Trevelyan House.
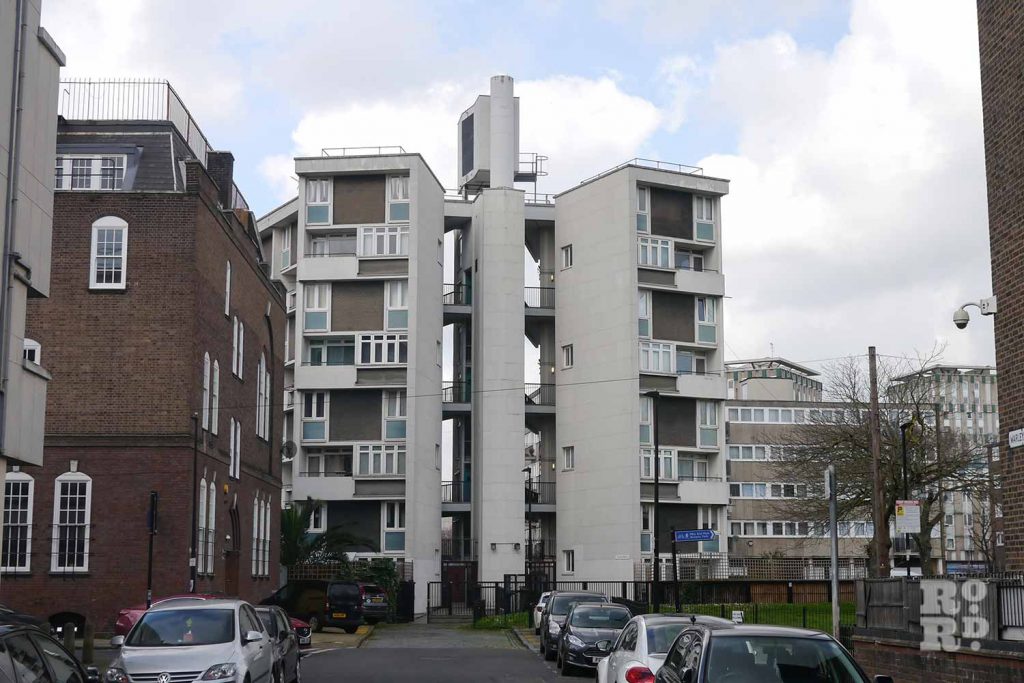
Sulkin comprises an eight-storey tower block of two-bed maisonettes in two separate blocks on each side, forming a ‘butterfly’ plan. Its distinctive symmetrical ‘butterfly’ wings connect to a central detached service tower via elevated walkways, enabling the stacking of maisonette units and showing innovative high-density living on a compact site.
The design gives the impression of terraced houses piled high. Balconies positioned opposite each other were designed to encourage Eastenders to socialise, akin to exchanging greetings with someone across the street. This architectural style has since been recognised as a cluster block.
Delving into the archives and pulling out newsletters that would have been posted through letter boxes of the flats on the estate, a small ad showed that for the first residents that moved onto the estate, Tower Hamlets council offered an insurance scheme for 13p a week.
Alongside usual pleas for tidy hallways and requests to stop hanging washing on balconies, residents in 1993 were given a short history lesson on the back page of their pamphlets:
‘The Estate Base Committee thought it would be interesting for some people to know about the history of the names of the blocks.
‘Did you know, for example that Mary MacArthur House, the first block to be completed on Greenways Estate in 1949, was named in commemoration of Mary MacArthur (1880-1921)? Mary MacArthur devoted her life to the service of the human race.’
The pamphlet goes on to explain that Mary assisted in funding the National Anti-Sweating League to combat the increase in ‘sweatshops’ and was an authority on child welfare.
In 1949, the total cost of the building named after Mary, including the purchase price of the land, erection of buildings, architects, and quantity surveyors, came to around £155,000—the newsletter seems to think this was a ‘staggering total’. Fast-forward to the 2000s and we wonder what the author of that newsletter would make of the flats in Mary’s block being sold for £510,000.
Over the years, enhancements have been made to improve the access and security of the original design. A tower was added to each block, incorporating a lift, lift lobby, and rubbish chute facilities, built using traditional methods and materials.
Externally, the towers were embellished with distinctive features, such as a lead-covered roof over the four-sided glazed plant rooms, complemented by a sizable reconstituted stone cornice.
Designed by acclaimed architects, Greenways is an important legacy of the East End’s pioneering social housing history.
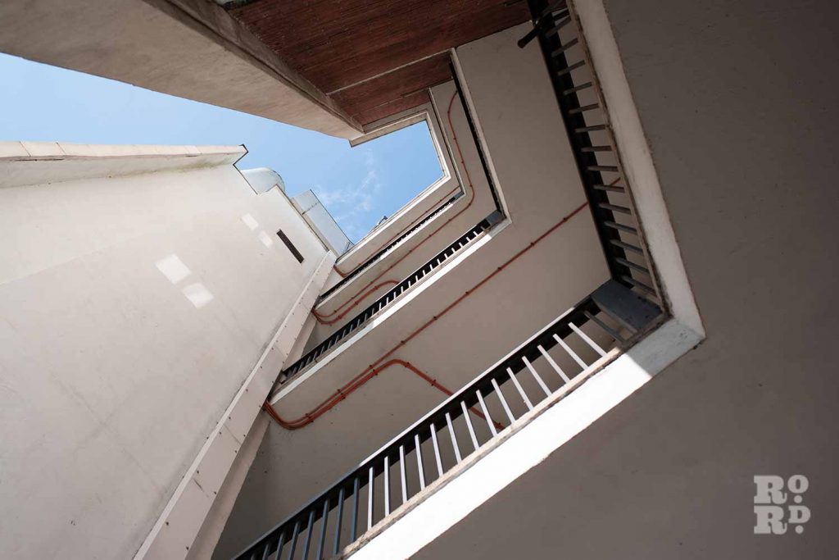
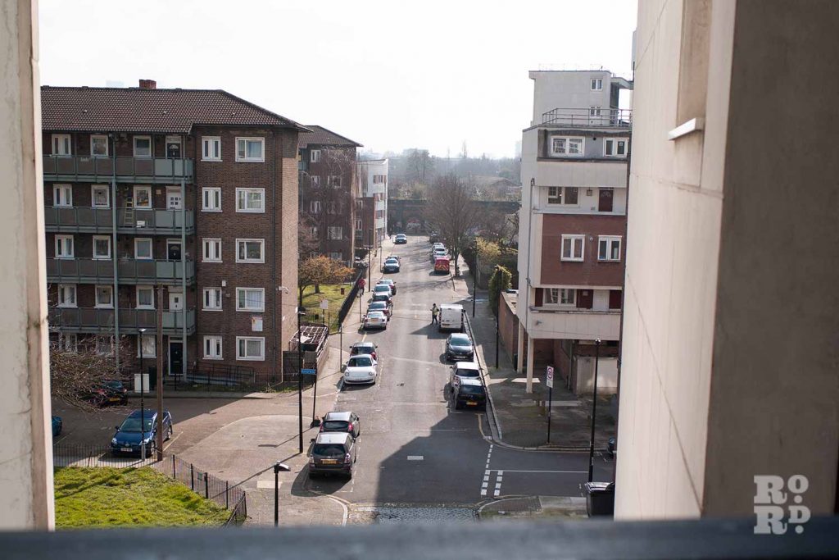
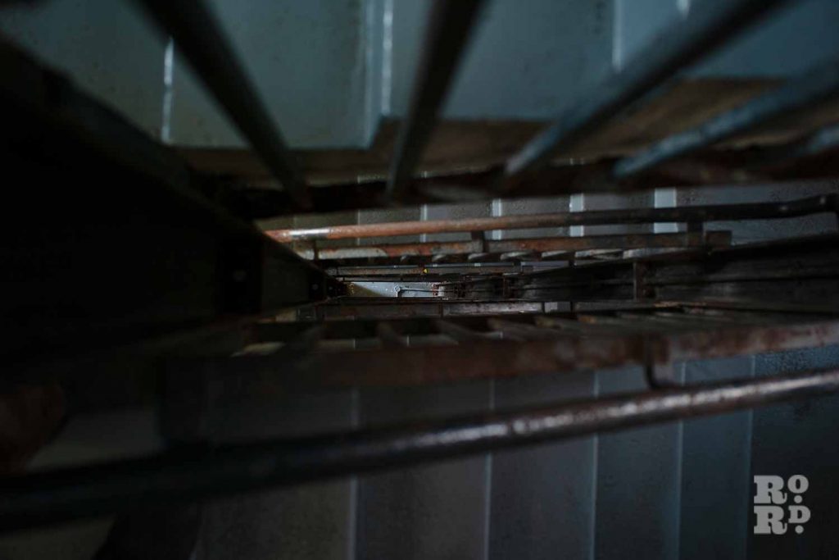
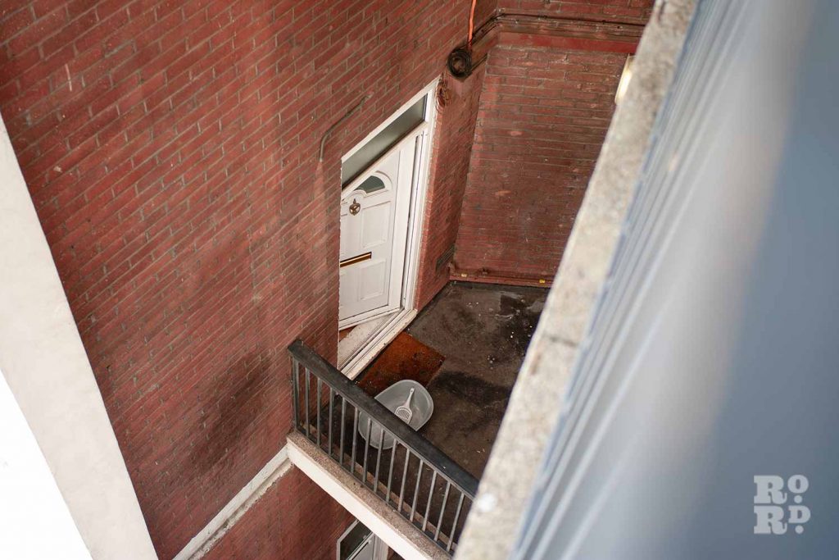
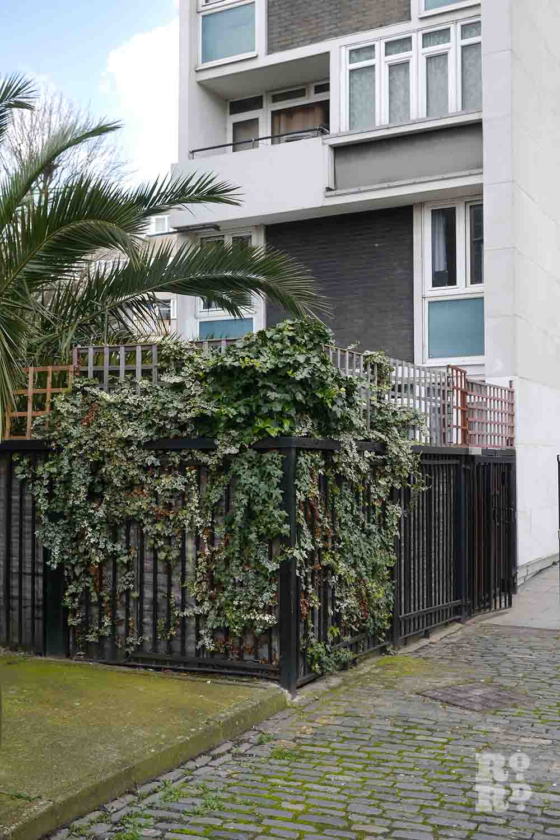
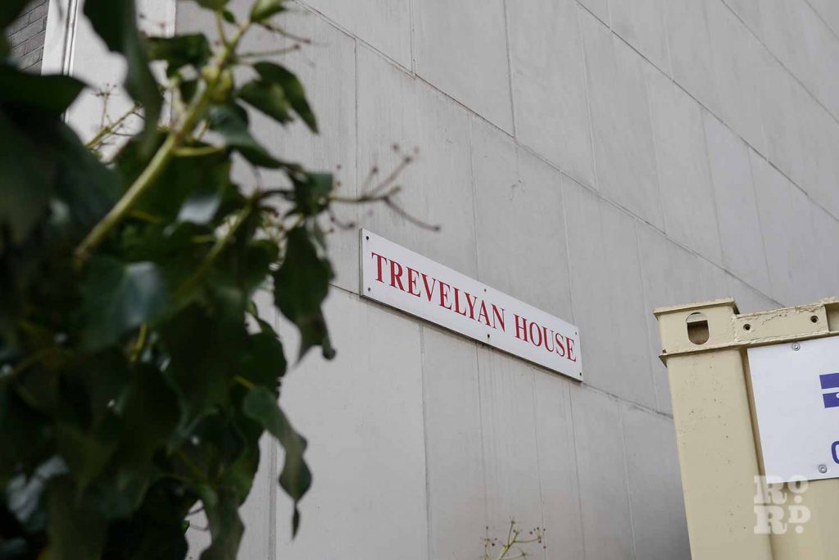
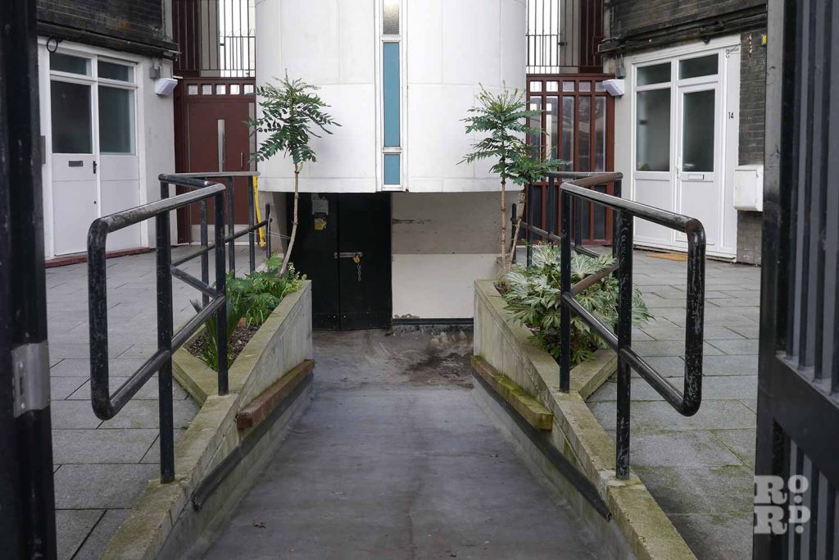
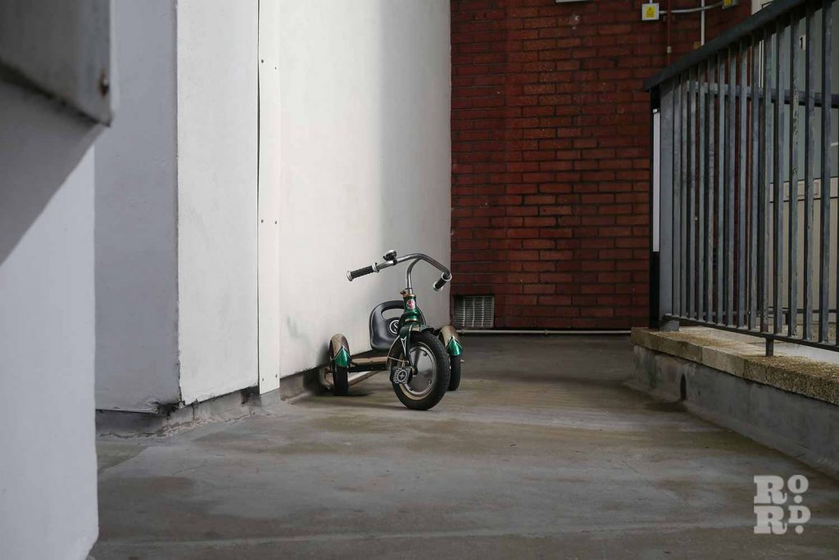
If you liked this, you may enjoy The history of Lakeview Council Estate, from post-war bomb site to Victoria Park’s gateway

