The history of Lakeview Council Estate, from post-war bomb site to Victoria Park’s gateway
The Lakeview Estate, on the edge of Victoria Park, is one of the narrowest council estates in Tower Hamlets. Despite its compact measurements, it’s been home to many generations of families and is a space full of memories. We learn about the history and architects behind it.
In the 1950s, Tower Hamlets was a working-class borough with a population of around 230,790. With aerial bombing in World War II devastating much of the East End, with its docks, railways and industry forming a continual target, housing became a pressing issue. A total of 46,482 homes were destroyed in the war, and many more were damaged.
Following the war, like numerous municipal authorities in London, the Metropolitan Borough of Bethnal Green placed the utmost importance on relocating residents whose homes had been obliterated during the preceding six years.
By 1946, over 5,000 individuals inhabited temporary dwellings, predominantly prefabricated structures, with the final cohort yet to be resettled two decades later. An extensive housing initiative was initiated nationwide, with particular emphasis on East London.
Consequently, Bethnal Green Council was under immense pressure to house its post-war population, which was 160 people per acre. To address this, Lakeview was commissioned to be one of three community housing projects designed by architects Francis Skinner, Douglas Bailey, and Berthold Lubetkin.
Cranbrook Estate, Dorset and Lakeview were developed and became some of Britain’s most intriguing and innovative designs for mass housing.
Lakeview has a distinctive architectonic façade featuring a maroon-tiled motif; this design was typical of Lubetkin, one of the most important figures in modernist architecture.
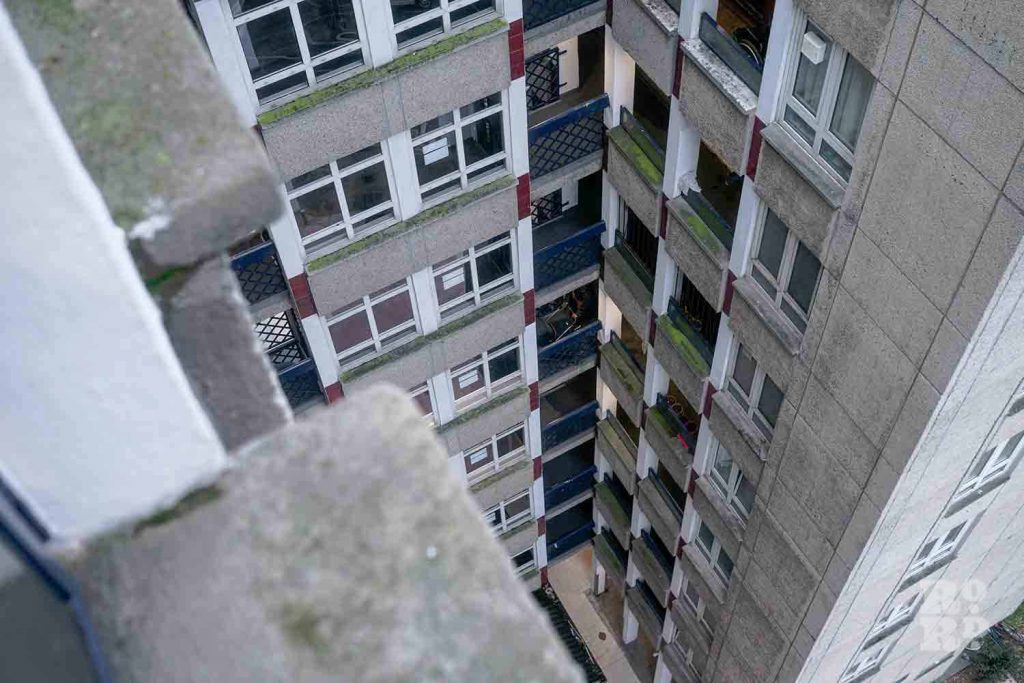
He was a Georgian-British architect who pioneered modernist design in Britain in the 1930s with early commissions including the penguin enclosure at London Zoo, which features an elliptical pool with two interlaced spiral ramps designed to show off the natural behaviours of the flightless birds.
Lubetkin also designed the zoo’s gorilla house, which had sliding glass windows that could be raised. This allowed the indoor enclosure to be air-conditioned to provide a warm, moist, rainforest-style habitat and also kept human germs away from the gorillas.
Although neither of Lubetkin’s Zoo creations is being used to house large animals anymore, they are now Grade I-listed buildings preserved for their architectural and historical significance.
Turning his hand to East End council estates in the 1950s, Lakeview opened in 1958 and was built by the borough’s own direct labour force. It was constructed on a decimated site left by World War II bombing; at the time of building, only one building on the plot was still standing, painting a real picture of revival after it was erected and became bustling with families.
Geoff Dodd, a former resident at Lakeview, moved in when he was 11 years old and has fond memories of living on the estate,
‘I remember moving into Lakeview Estate when I was a boy; we had a caretaker who lived on the ground floor he also kept a spare key for each flat. Also, the lifts kept on breaking down because they were new.’ Dodd moved out in 1969.
Sitting on the east side of Grove Road between Old Ford Road and the Hertford Union Canal, it has been known as the ‘gateway to Victoria Park’ because its soaring accommodation overlooks the lake, which gives it its ‘Lakeview’ name.
It has been said that the accommodation’s orientation enabled residents to view the park, while the traverse layout allowed the western sun to enliven the otherwise gloomy north facades.
Although peeking above the park’s greenery, the site is extremely narrow for high-rise accommodation; the plot is just a tiny 30m across.
Despite this, it somehow gives space to a towering 11-storeyed twin block of 60 flats arranged in an H-plan, as well as four almost toy-like old people’s cottages in the grounds below.
Staying true to Lubetkin’s designs, the estate’s landscaping was an integral part of the construction and included areas of grass, trees, and a communal garden for the cottages’ elderly residents.
They would have been able to step straight outside their homes onto grassy banks surrounded by neat hedgerows for a natter while still having the option of pottering across the road to the expanse of Victoria Park.
Patricia Rose Goody, a former resident of Lakeview, has fond memories of being outside the estate, ‘I remember standing on the pavement outside Lakeview Estate to watch Queen Elizabeth and Prince Philip drive pass; when she visited East London following her coronation, she wore a powder blue outfit.’
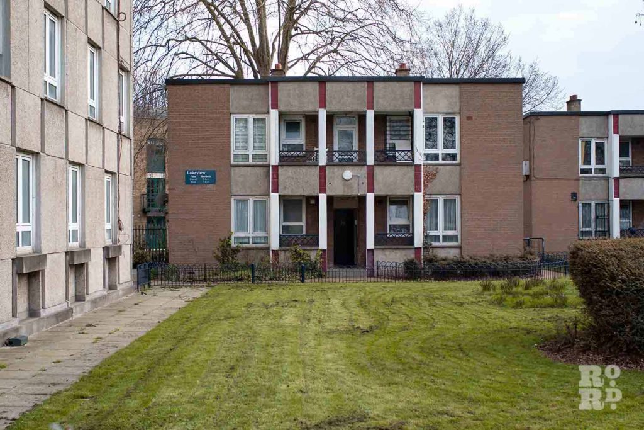
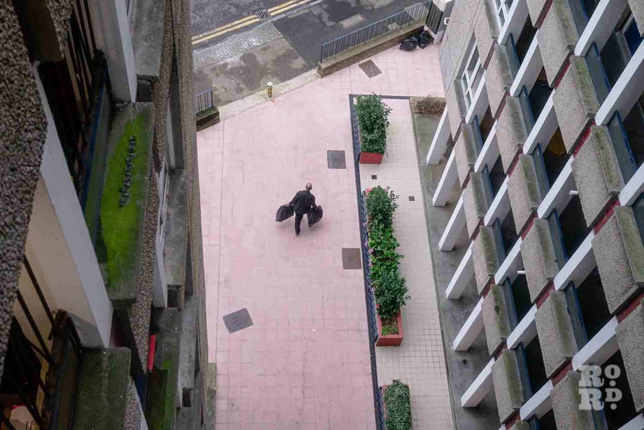
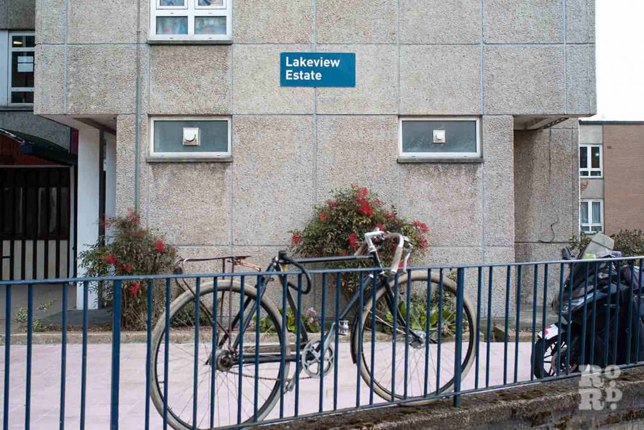
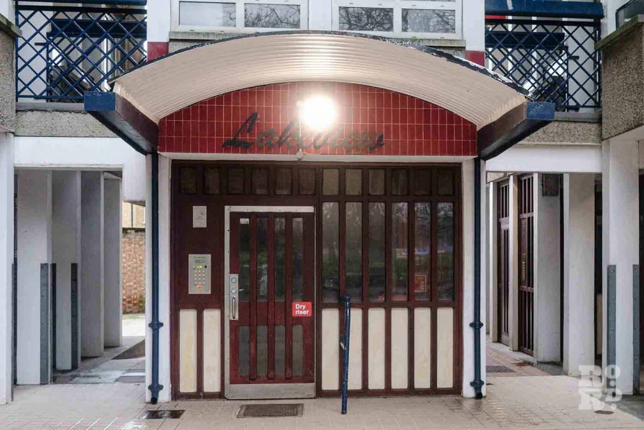
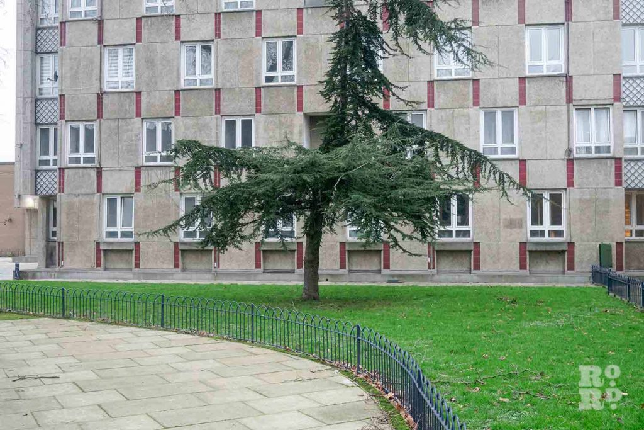
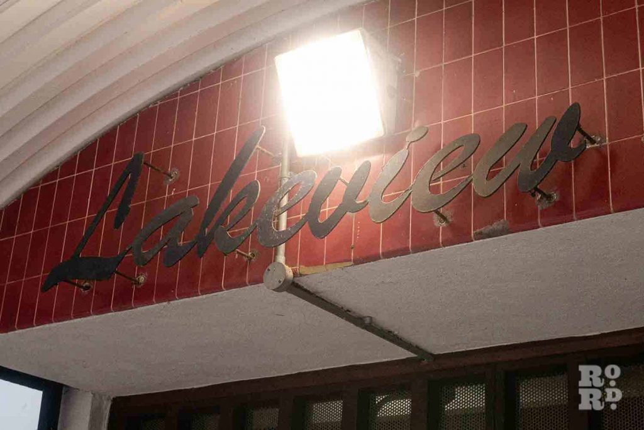
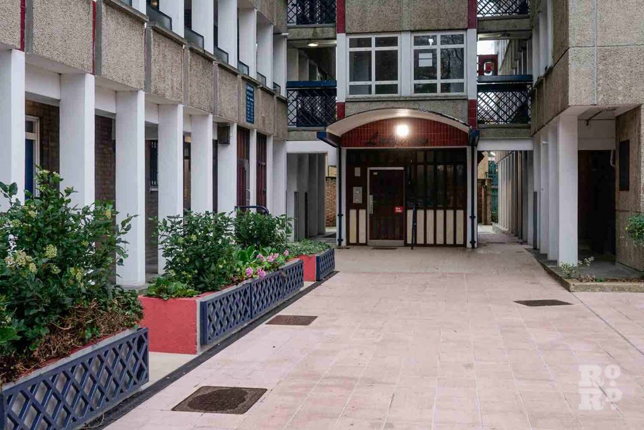
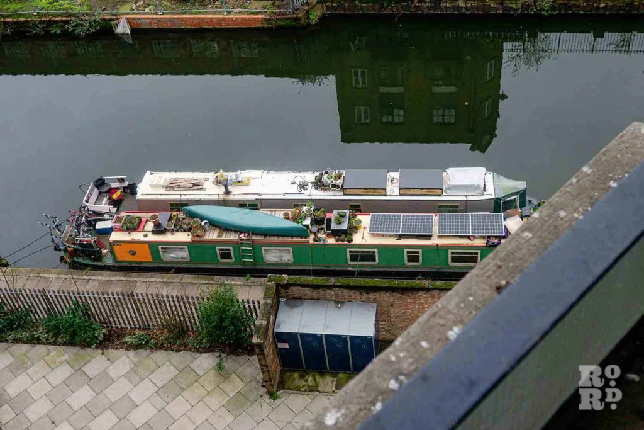
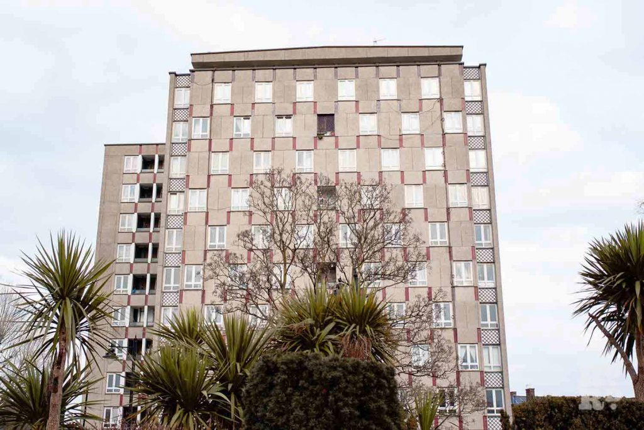
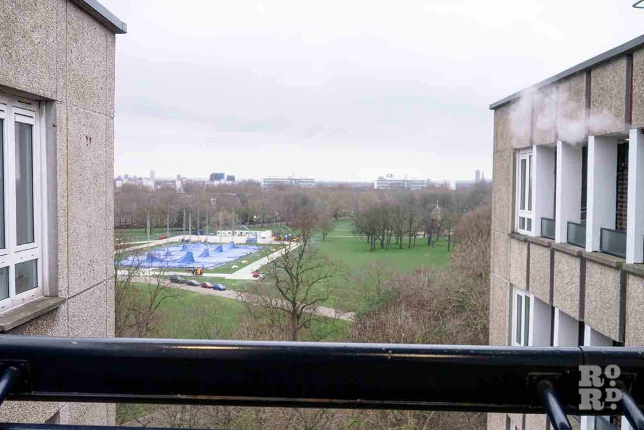
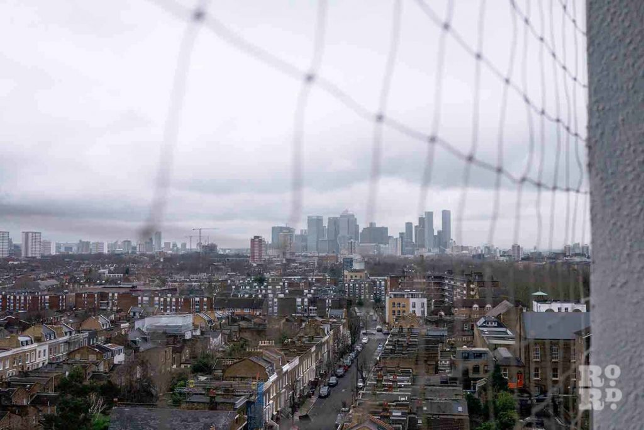
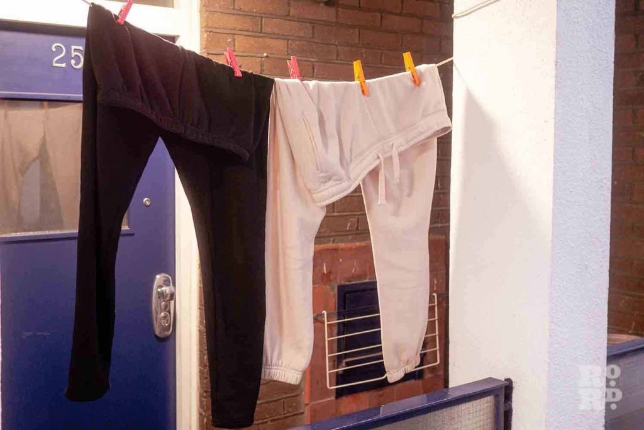
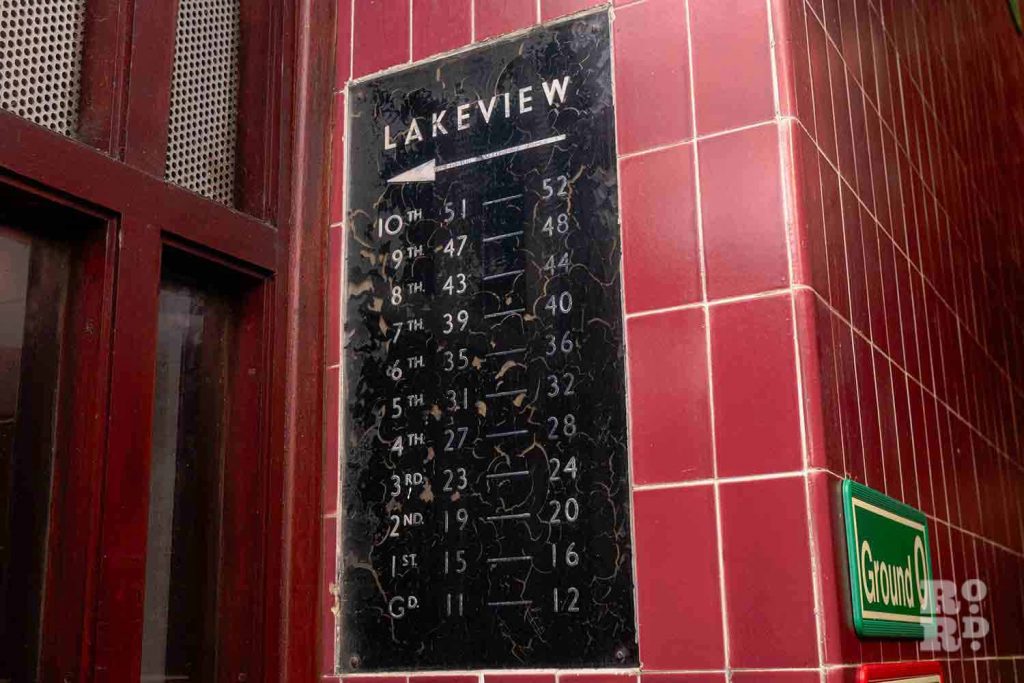
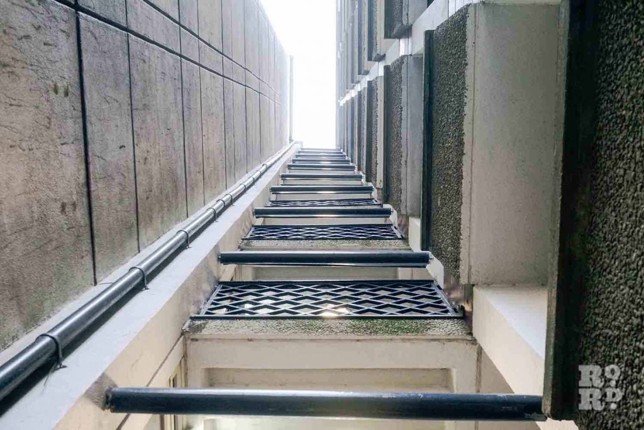
If you liked this, then why not read The iconic Cranbrook Estate through a photographer’s lens [photoessay]

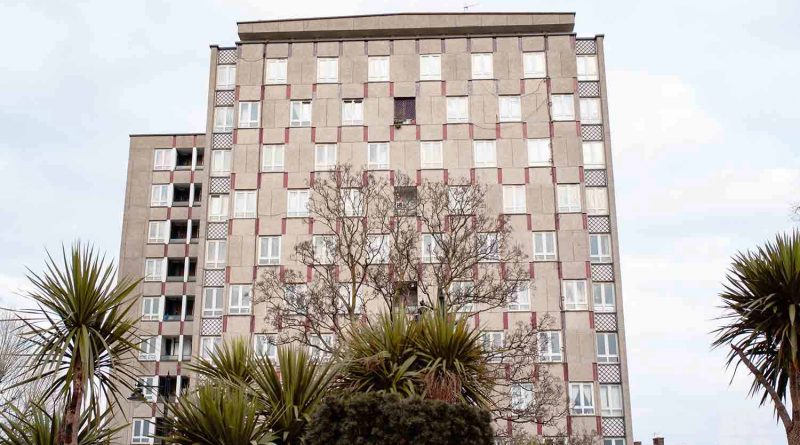


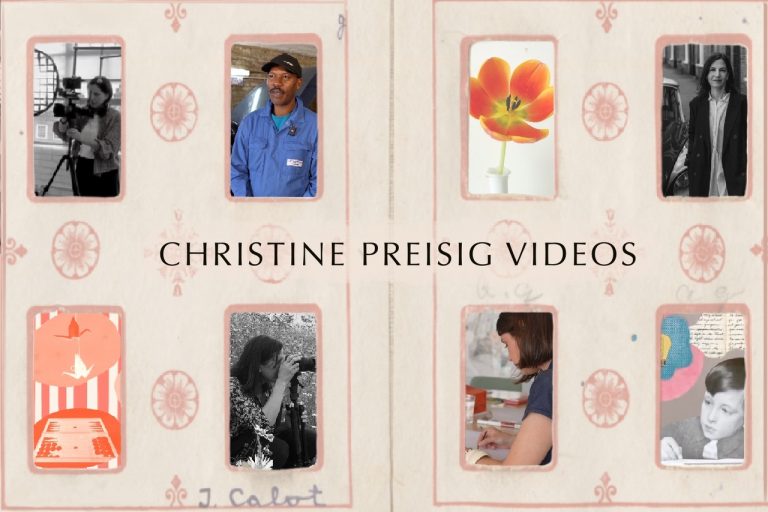

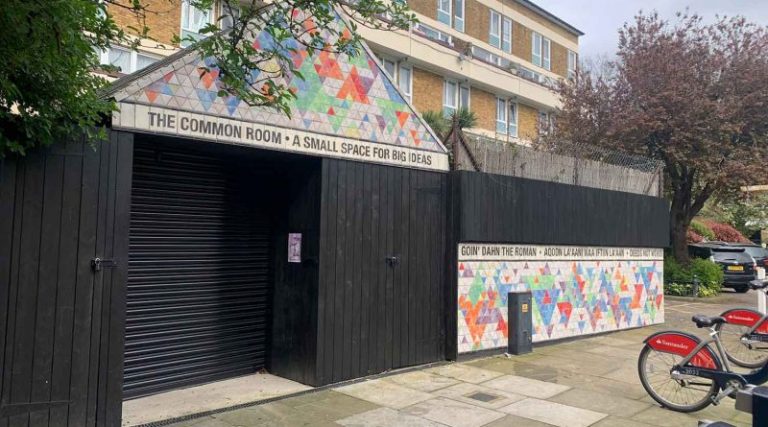

Lakeview resident here: the lifts still keep on breaking down.